Guide Price £1,425,000 Subject to Contract
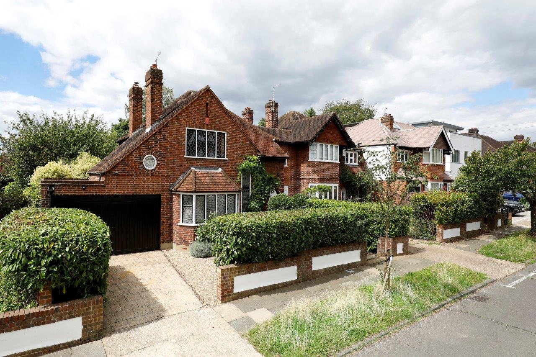
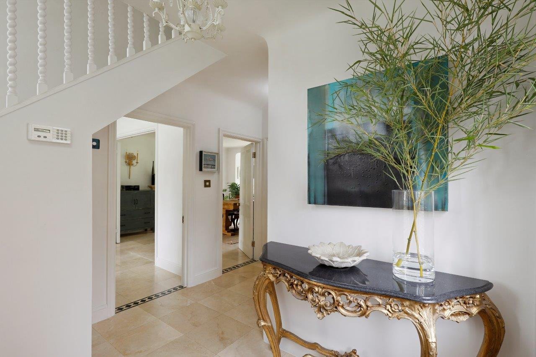
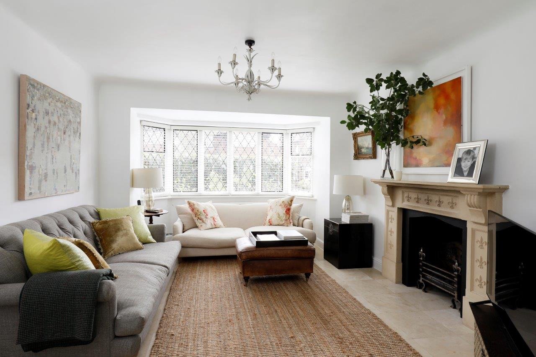
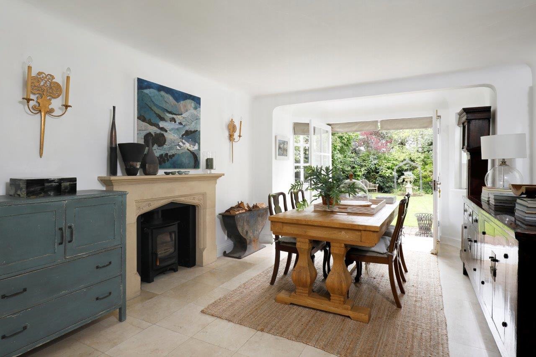
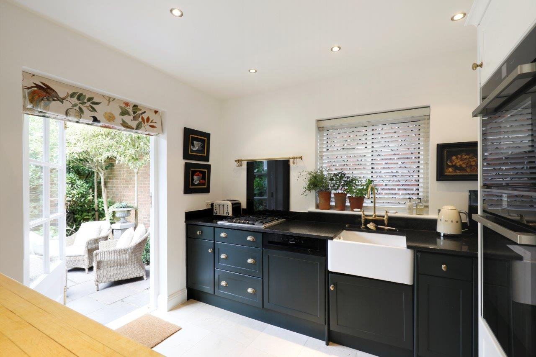
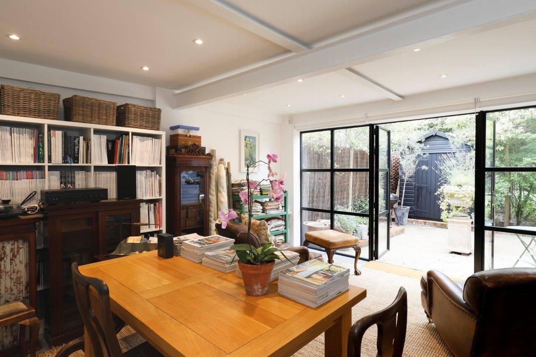
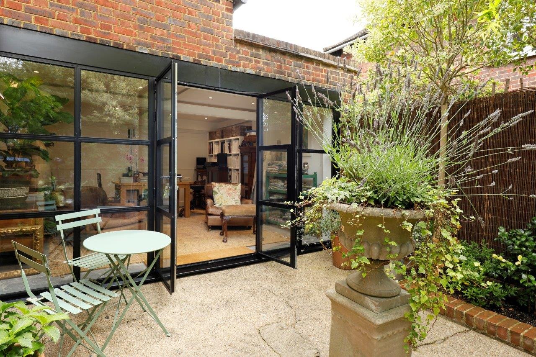
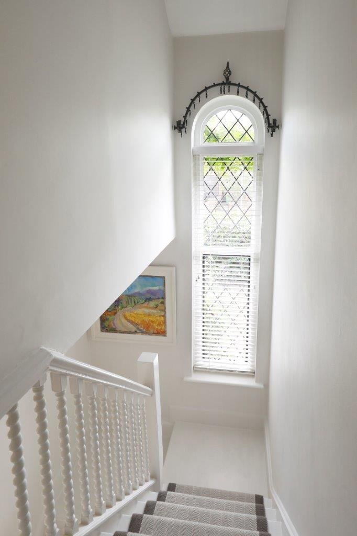
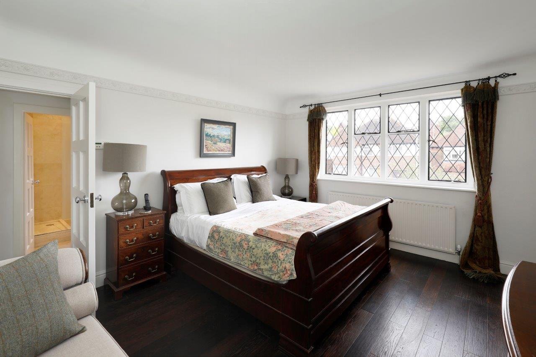
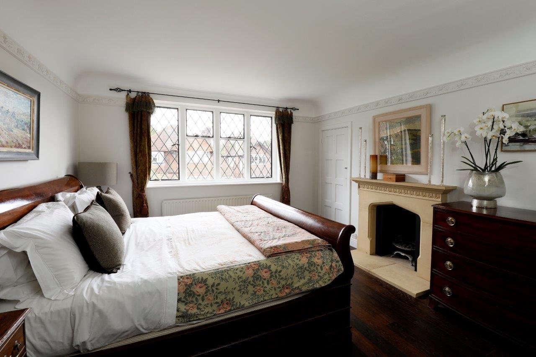
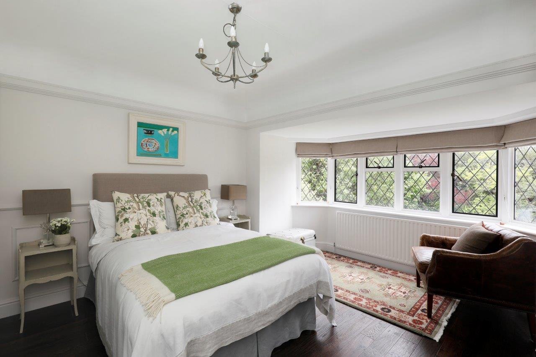
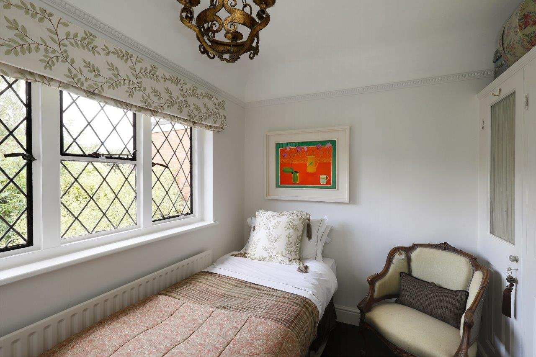
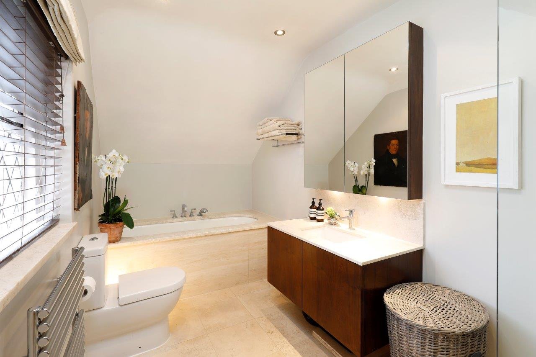
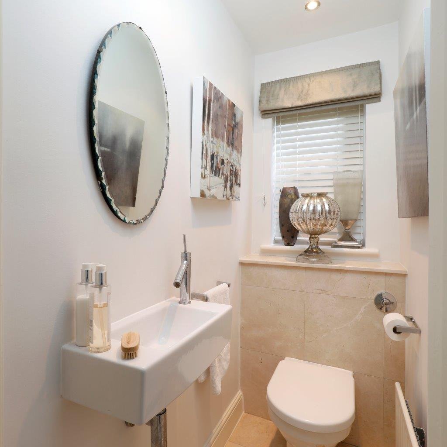
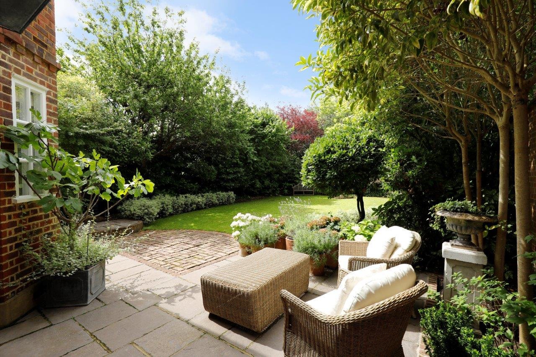
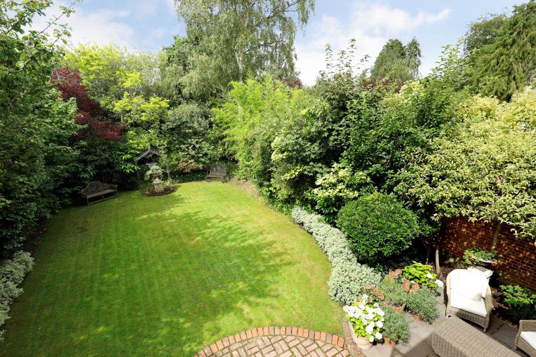
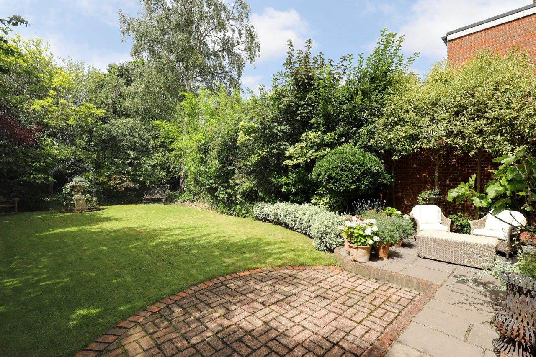
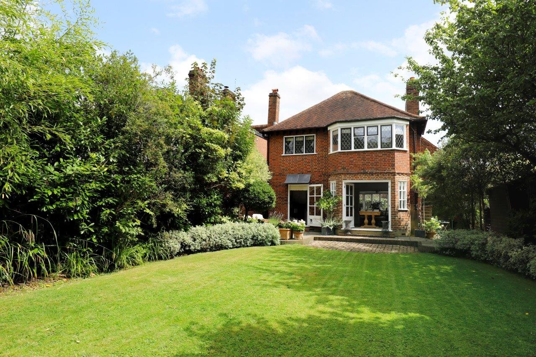
3 Bedrooms
3 Receptions
An original Berg-built, (circa 1933) three-bedroom family home of immense character, retaining many original features, in an idyllic setting with a secluded west-facing rear garden.
The delightful property, positioned within approx. 0.13 of an acre, is ideal for the downsizer or upsizer, with immense potential to extend the property, similar to adjoining houses within the same road.
The accommodation
The property is approached off Woodlands Avenue, down a paved path bordered by mature trees and bushes, with a gravelled off-street parking area behind the laurels and a paved drive leading up to the garage double doors. The front of the property offers a wealth of character, with the leaded windows and brick coins to the entrance pillars leading to the covered entrance porch.
The solid original oak door leads into the entrance hall with Portuguese marble flooring, with an under stairs cupboard and two radiator panels and an elegantly-presented guest cloakroom with matching flooring. The marble flooring continues into the double reception rooms, both of which feature Bath stone fireplaces, one with a wood burning stove. The French doors to the rear benefit from magnetic glazed panels as secondary glazing.
The painted, shaker-style kitchen offers a range of wall and base units, with part-wood and part-granite surface, with a butlers sink and mixer taps, a range of built-in appliances comprising a dishwasher, washing machine, NEFF gas hob, double oven and fridge/freezer. There is a cast-iron radiator and extra wide French door to the rear terrace.
The first floor is home to two double bedrooms, one with access to the large side store with a port hole window, and a third single bedroom, with built-in cupboards, one of which houses the Vaillant gas-fired boiler. There is a luxuriously-appointed marble bathroom, incorporating a marble-clad bath, wet shower stall, low-level WC, wash hand basin in a vanity unit with a marble surface as well as a chrome heated towel rail and under floor heating.
A pull-down ladder offers access to a fully boarded loft, which has also been panelled to the roof structure, providing excellent dry storage and dust-proof space which has been carpeted throughout.
What was a double width garage is now a study/games room, with the black powder-coated aluminium frames creating a great working environment, opposite the purposeful storage room and internal courtyard seating area.
Outside
The current owner has invested a great deal of energy in creating a totally secluded west-facing rear garden, which is lush in colour and rich with a wide variety of bushes and trees. This is an absolute oasis in which to enjoy an afternoon tea, an al fresco dinner or to chill out with a glass of wine on the terrace. This is a combination of Indian sandstone and mono-block flooring, framed by brick on edge. There is a rear part of the garden that has been left to mature naturally, which is suitable for a garden office/gym or as a play area. To the rear of the office is a purpose-built, dry timber-framed store.
Planning permission was granted in November 2000 for the erection of a two storey side extension, part single storey/part two stoery rear extension and installation of two dormers to new front and rear sections respectively (forming part of a loft conversion) which was later renewed on the 18th of May, 2005. Whilst this has lapsed, one would assume that the same will not be an issue to renew again for the next property owner. There have been extensive works since within the immediate vicinity to set precedents.
Location
Woodlands Avenue is a quiet tree lined road with close links to two major town centres, Kingston and Wimbledon. Both have excellent shopping facilities, from department stores housing concessions found in famous West End streets and specialized boutiques to a wide range of restaurants meeting the palates from across the world. The A3 trunk road offers fast access to central London and both Gatwick and Heathrow airports via the M25 motorway.
The nearest train station at Norbiton is within walking distance which provides frequent services to Waterloo with its underground links to points throughout the city. Additionally, the 57 bus route which runs along Coombe Lane West also connects major towns and offers access to a variety of schools along the route.
The immediate area offers a wide range of recreational facilities including five golf courses, tennis and squash clubs and many leisure centres. The 2,360 acres of Richmond Park, an area of outstanding beauty easily accessed from Kingston Gate and Ladderstile Gate, provide a picturesque setting in which to picnic, go horse riding, jogging or just take a leisurely walk. Theatres at Wimbledon and Richmond are also popular alternatives to the West End.
Woodlands Avenue is also within walking distance to a wealth of local schools such as Coombe Hill Infants and Juniors, Coombe Girls, Holy Cross Prep, Rokeby School and Marymount International School for girls and is within easy reach to many more and most are a bus ride away into Kingston and Wimbledon with an endless choice further into Surrey via School buses.
Terms:
Tenure: Freehold
Guide Price: £1,425,000 Subject to Contract
Council Tax Banding: G (Approx. £3744.52 for 2022-2023)
EPC Rating: F
