Guide Price £15,000,000 Subject to Contract
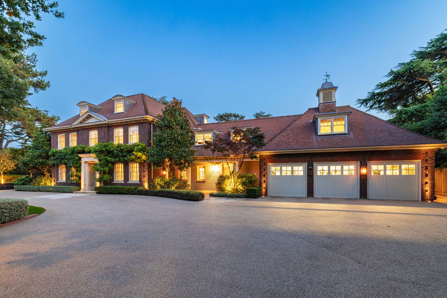
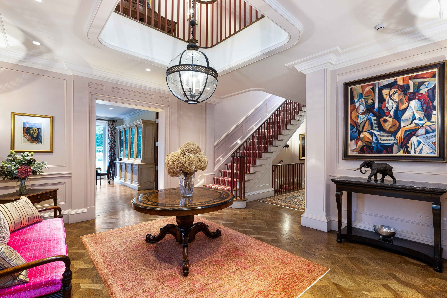
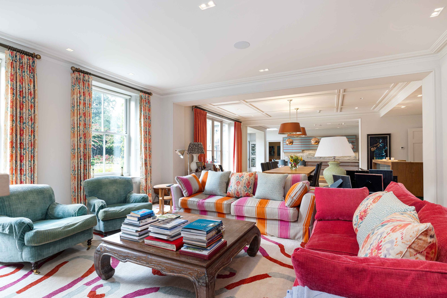
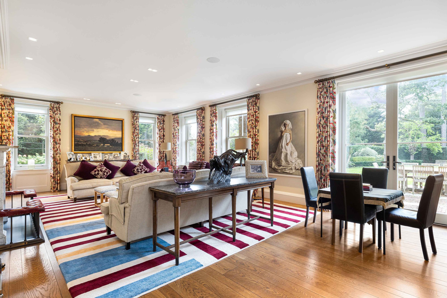
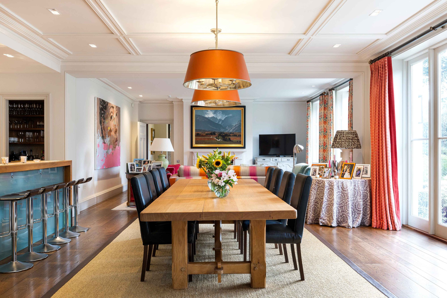
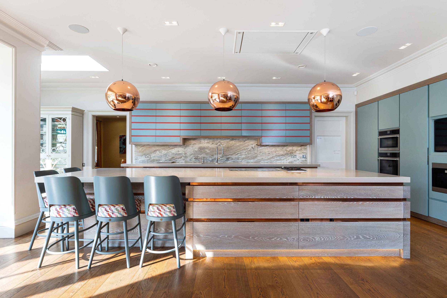

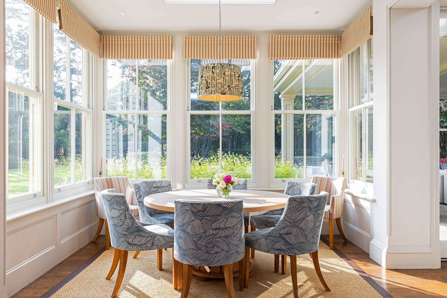
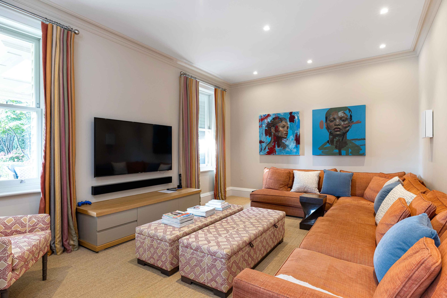
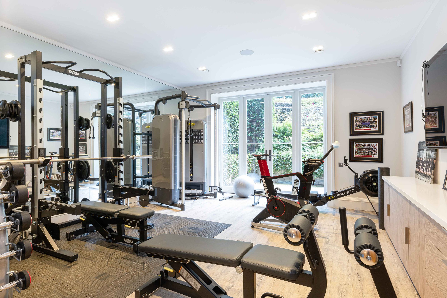
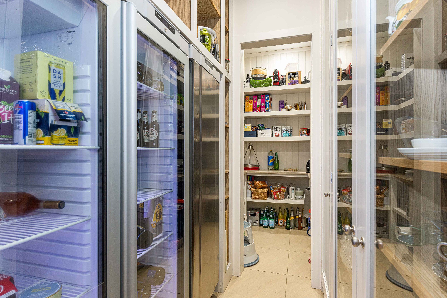
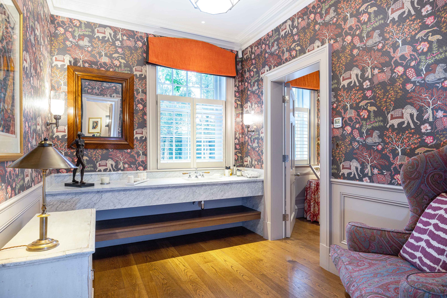
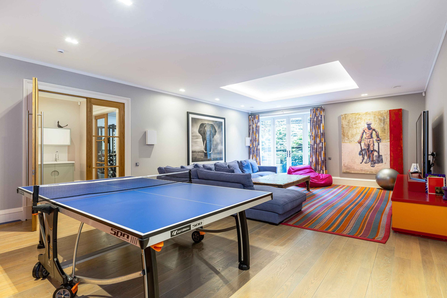
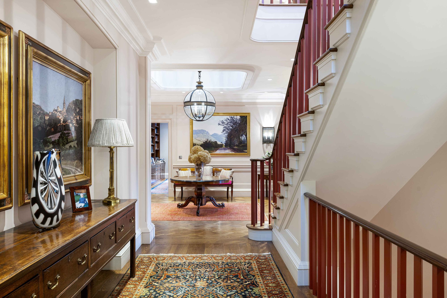
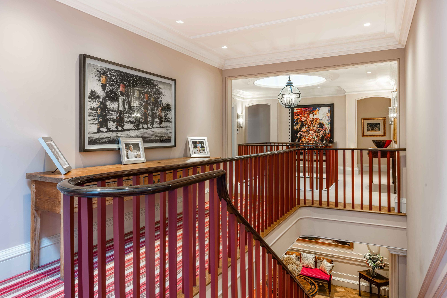
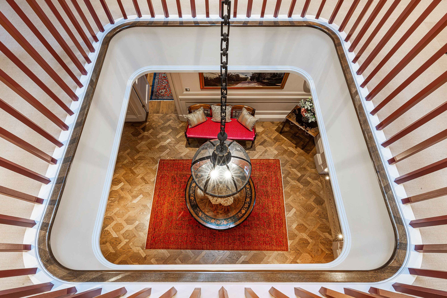
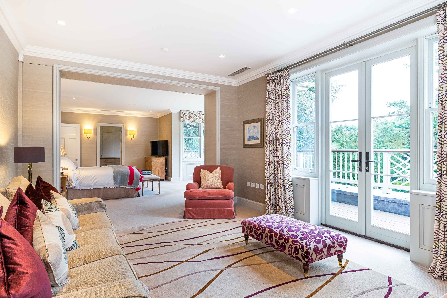

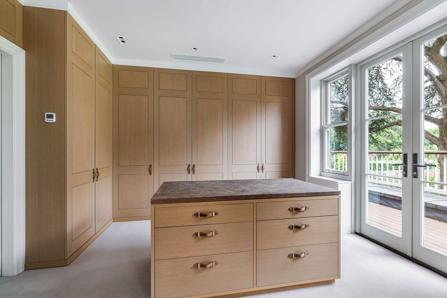
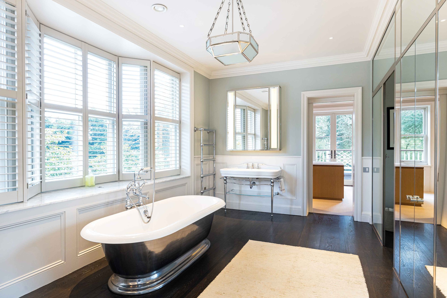
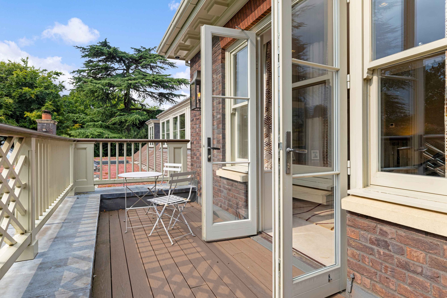
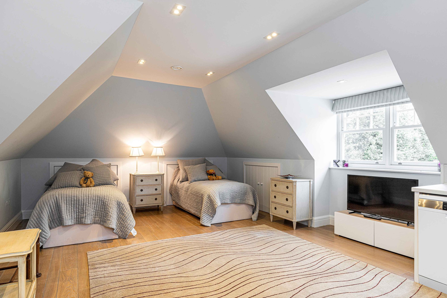
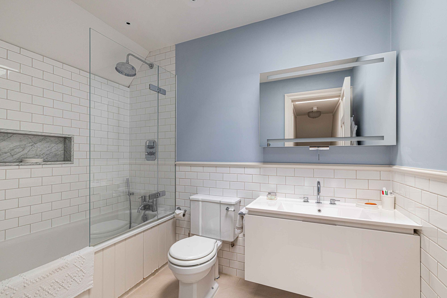
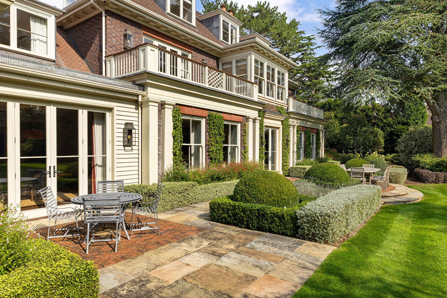
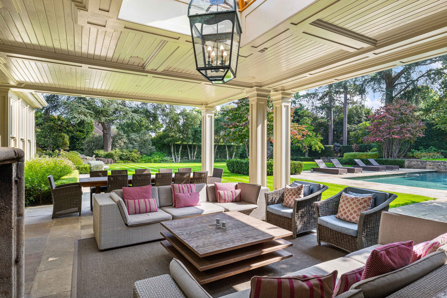
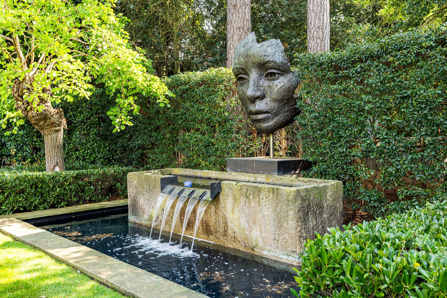
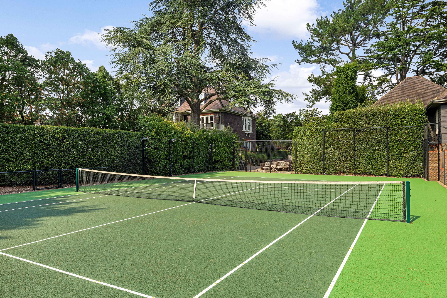
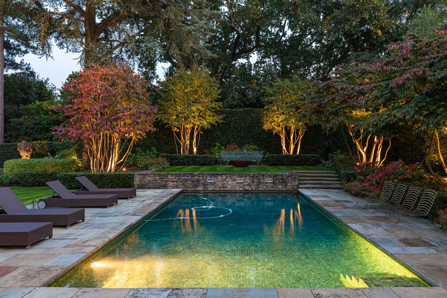
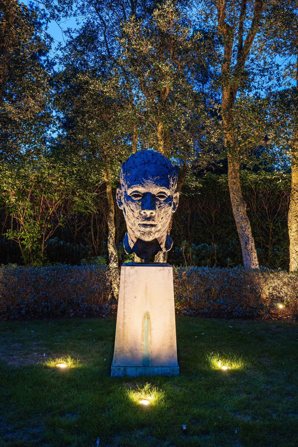

8 Bedrooms
5 Receptions
An executive six-bedroom detached family home, with accommodation arranged over three floors, boasting a partial basement, an integral triple garage with extensive forecourt parking, with the added benefit of a two-bedroom annexe. This stunning property is set within 1.06 acre of stunning landscaped grounds, with an outdoor pool and full sized, all-weather tennis court, and an internal accommodation of approx. 11,700 ft2 (1,087m2) GIA, excluding the outside al fresco lounge.
The Accommodation:
As one enters Warren Cutting off Warren Road, the property is approached on the right. The impressive 57-meter frontage is bordered by a three-tier planting to the roadside, with an elevated verge and a high brick wall with stone caps to the brick pillars and finished off with solid oak gates to the carriage driveway. The property, which stands elevated above the road level, benefits from a resin bond forecourt with substantial parking areas. There are two front doors, the main being surrounded by solid stone and the second, under a covered pitched portico, with a New Hampshire-style wood cladding to the front. The property stands in its own ground of approx. 1.067 acres, with an Edwardian façade featuring wooden sash windows and dormers of the era with stone sills, and stone surrounds to the French doors. High ceilings are featured to each floor internally, with many other notable features such as the galleried atrium in the entrance hall and wall and door panelling.
Coombe Pines is a gracious English-style manor, with high ceilings as one would expect of this Edwardian design, boasting quality in every sense of the word, from the Oak wide strip flooring from the Planet Flooring Company, William Morris wall coverings, bespoke joinery to the doors, architraves and skirting boards, to the stunning Oak joinery to the main study and shaker-style joinery to the secondary study on the ground floor including the dressing rooms and wardrobes and other areas around the house. The custom designed and built kitchen boasts a wealth of wall and base units with tall cupboards, hidden coffee station and built desk, coupled with a wide range of high branded appliances which is mirrored in the laundry room and pantry. The whole experience of the double aspect drawing room that leads onto the family room/dining room with an amazing bar area and drinks room/kitchen and separate breakfast area is designed for entertainment on a large scale. That is in addition of course to the TV room, tucked away off the kitchen, that overlooks the covered al fresco outdoor/indoor living space. This area, in particular, features further cooking areas and a stunning stone surround fireplace.
The provision of the boot room as one enters from the second front door is so practical, especially for a family with young children. Kids coming back from school and sports, adults from sporting activities, dog walking, shopping or just a daily routine, just somewhere to drop one’s coats, shoes and bags. Another amazing feature is the secure metal framed door, housing the wine temperature-controlled wine cellar.
The triple garage is a fantastic bonus as with the second guest cloakroom, and very large laundry room. To the right hand side of the house are two further doors, one to the boot room and the other one to the a staircase that leads up to the first floor annexe part of the house, home to a very large double bedroom, a Hamptons style bathroom illuminated by the sky light and another large room which could be used as a bedroom/living room with a kitchenette and further custom built-in cupboards, as with the bedroom. There is no shortage of storage as a feature to the whole house.
The partial basement, which is approached off the inner hall on the ground floor, also with 3-meter ceiling heights as with the ground floor, offering an amazing family/media room and a large gym, both leading onto the side terrace with a stunning landscaped, tiered garden. There is also a well-appointed shower room, wall unit with sink and base fridge to the lower hall and the plant room. The beauty here is the aspect to the tiered garden, with French doors onto the terrace leading to the rear garden and tennis court.
On a note here, all the floors are of concrete flooring and benefit from under floor heating, with air-conditioned bedrooms to the main part of the house.
The first floor is home to an amazing principal bedroom with a pyjama lounge, bedroom area with a deep square bay facing the rear garden, two sumptuous dressing rooms and a luxurious bathroom suite, with a separate enclosed low-level WC and another enclosed shower room, walk in cosmetic cupboard, two free standing wash hand basins and a cast iron bath with mixer taps and shower attachment with a steel coating. The bedroom, and one of the dressing rooms facing the rear gardens, have French doors to two separate decked terraces. To this level, there are three further bedrooms, two bathrooms (one ensuite and the other acting as a ‘Jack and Jill’ between two bedrooms, a linen room and walk-in store cupboard. The landing also features a circular balustraded gallery, illuminated by a roof dome shedding light to the main entrance hall.
A secondary stairwell leads to the second floor, which is home to two very large suites, both with spacious en suite luxurious bathrooms and one with a separate dressing area.
Outside:
No expense has been spared in the making of the garden to what it is today. All the new planting since 2008 when the house was built has matured so beautifully, from the front boundary which measures a staggering 57.38meters in length, all the way to the back boundary, the side garden and around the terraces and outdoor heated pool. The forecourt offers secure parking for at least 20 cars, behind the high wooden gates, brick pillars and railings. The second front entrance, under the pitched covered portico, serves the daily use whereas the stone arched recess to the wide panelled door leads to the main vestibule and gracious entrance hall. There is a discreet rear part of the garden where there are three sheds, one housing the pool equipment and AC condensers. The main feature of the garden is the solid stone water feature and pond. Statues not included. The all-weather tennis court is also enclosed with high fencing and is flood lit with a seating area to one end.
Location:
The property is situated within the heart of exclusive Coombe Estate, home to some of the most prestigious properties within the envelope of the Coombe Estate in the various roads such as Warren Park and Warren Cutting, Stoke Road, The Drive, Coombe Hill Road, Coombe Park and Coombe Ridings, and over the last 20 years, many of the 60s and 70’s houses have been replaced with more opulent designs and restored the art of architecture.
Warren Cutting is within reach of local amenities, shops, schools and public transport. A range of national and local shops and leisure facilities can be found in the Royal Borough of Kingston Town Centre approximately one mile distant. The proximity is close three golf courses and there are well-regarded schools within reasonable travel distance. The Royal Richmond Park is within walking distance via Ladderstile Ride. The area is also steeped in history adding that very special charm of the borough and Coombe itself.
Norbiton and Kingston mainline stations are both located within one mile providing a regular commuter service into and around Central London. Numerous bus routes also serve the surrounding area with the A3 providing fast access to the South and into London.
Terms:
Tenure: Freehold
Guide Price: £15,000,000 Subject to Contract
Local Borough: The Royal Borough of Kingston upon Thames
Council Tax Banding: H
Coombe Estate Frontage Charge: £557.35 (Paid annually in arears)
Annual Malden and Coombe Residents Charge: £40
