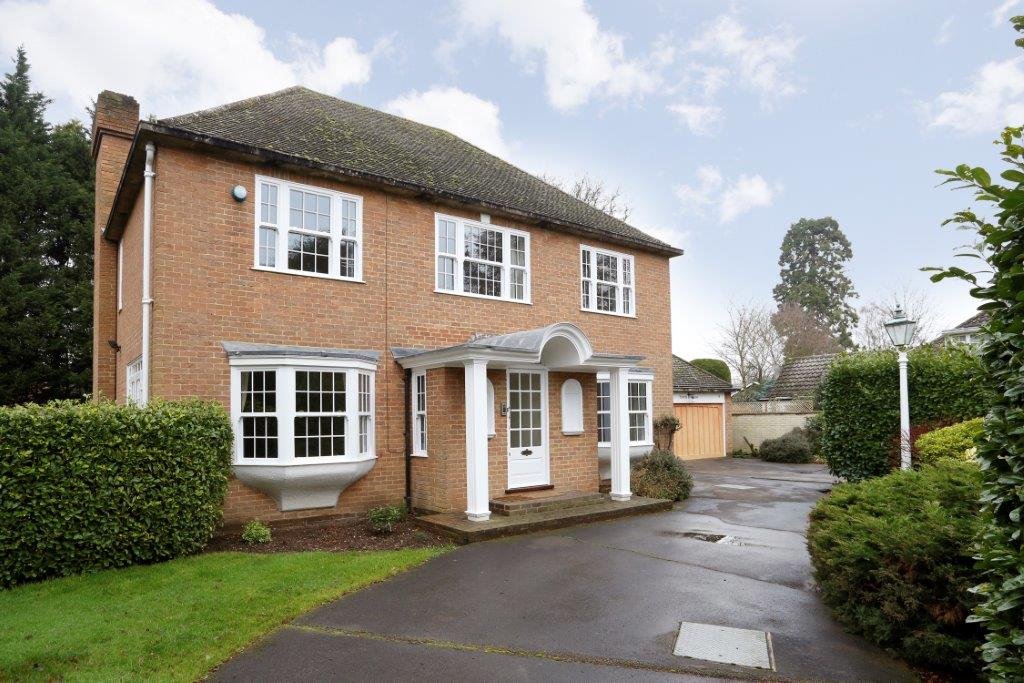Guide Price £3,000,000 SOLD

4 Bedrooms
4 Receptions
A splendid detached four double bedroom family home situated in a quiet cul de sac off the prestigious Warren Road in the heart of Coombe. Offering spacious accommodation over two floors, this wonderful family home offers endless opportunities to extend it to the second floor and above the garage.
