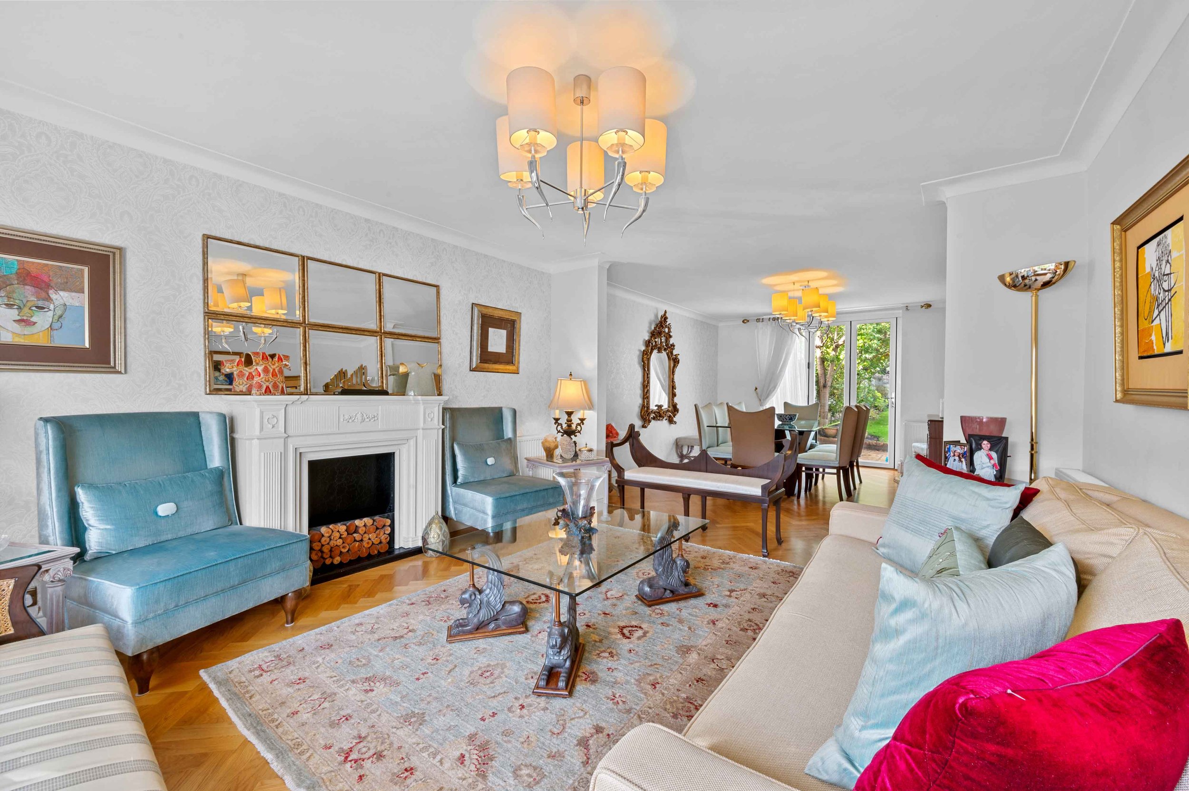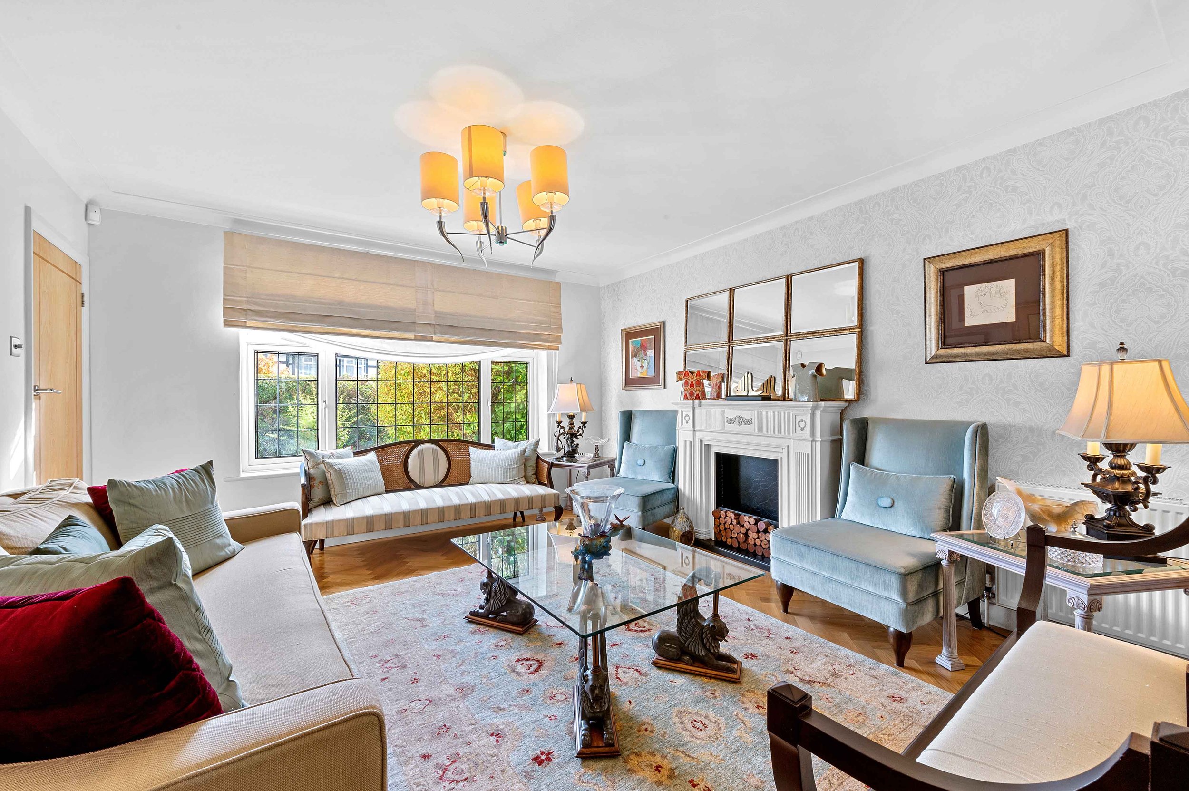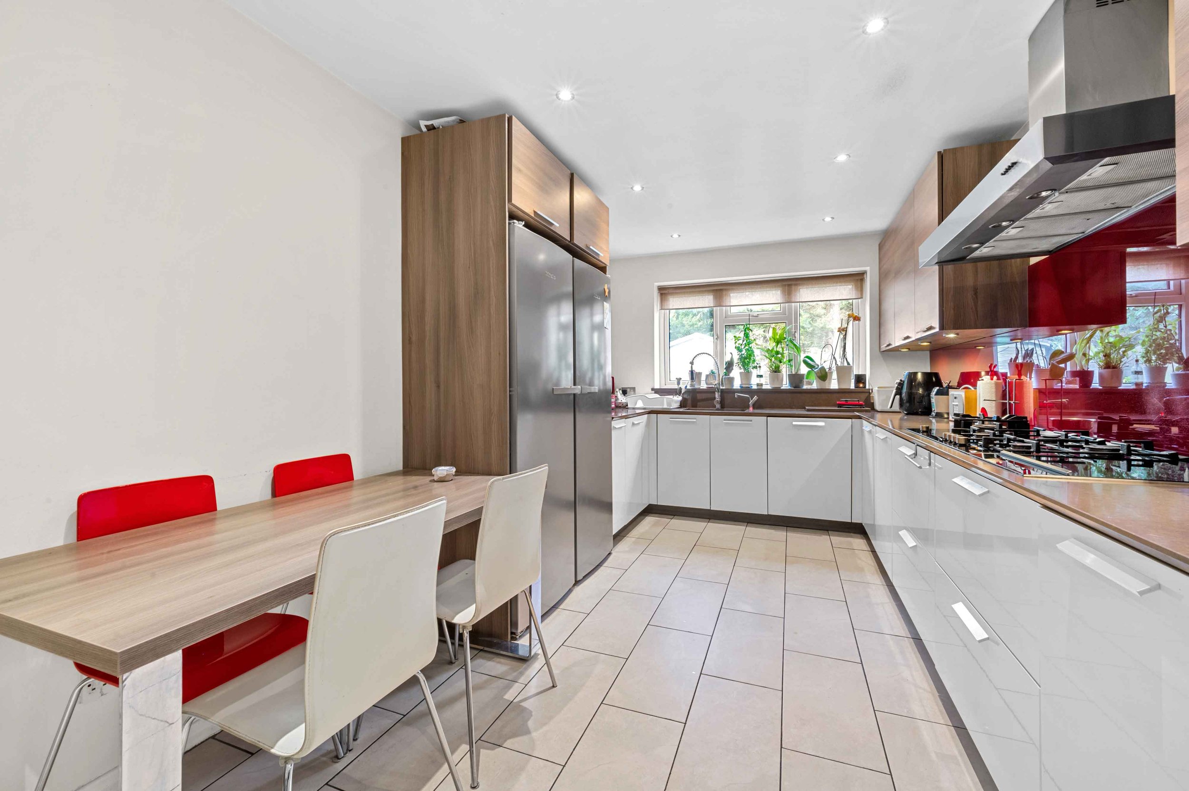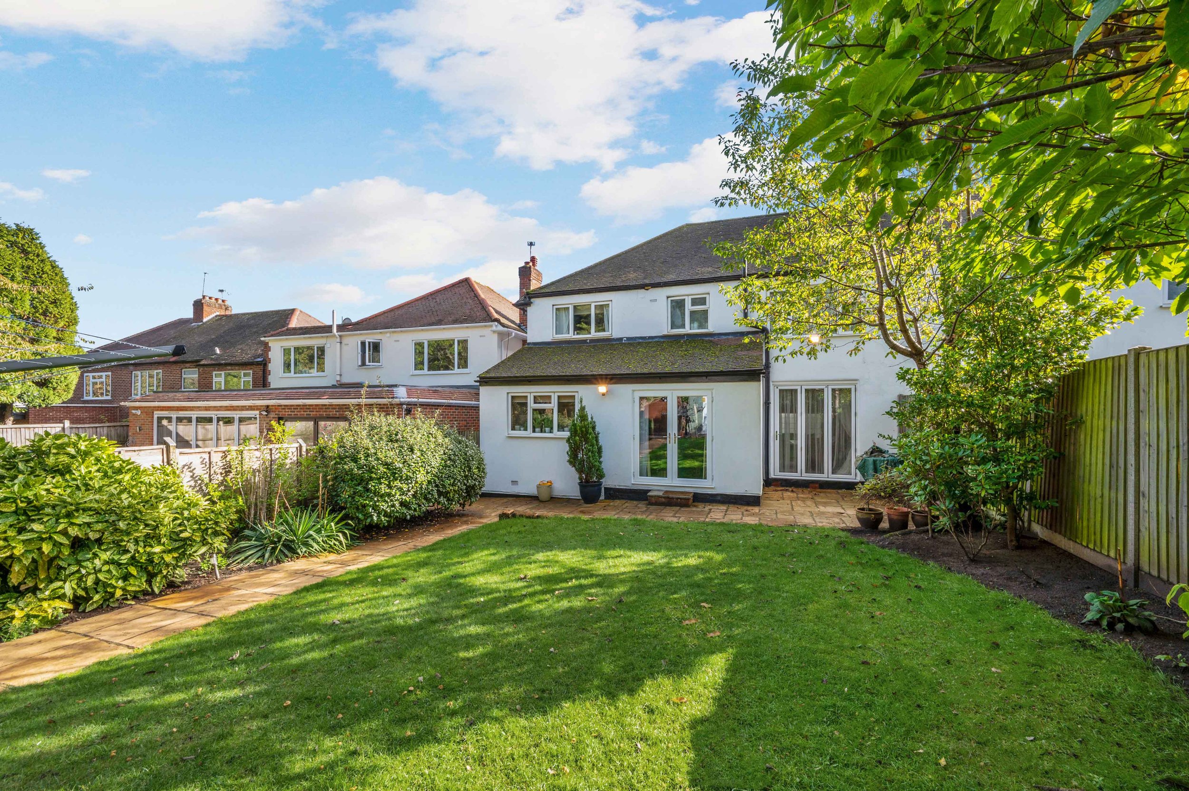Guide Price £1,250,000 Subject to Contract














4 Bedrooms
2 Receptions
Charming and well-maintained semi-detached house boasting 4 bedrooms. This delightful property exudes a homely ambiance and offers a clean and inviting living space.
Location
This part of Ullswater Crescent is quiet, offering peace and tranquillity within this ever-growing popular area. Kingston Vale is becoming a highly regarded residential area with tree-lined roads and has a pleasant community spirit. Located within walking distance to Wimbledon Common and Richmond Park with frequent local bus services to and from Putney & Kingston and as far as Esher. All the roads within this oasis are named after the lakes within the Lake District, with immediate and convenient amenities including a primary school, an array of shops, a dentist, Italian restaurant, post office, laundrette and various grocery stores.
Kingston Vale is conveniently located close to Kingston town centre with its excellent shopping facilities, as is the A3 trunk road offering fast access to central London and both Gatwick and Heathrow airports via the M25 motorway network. Train stations at Norbiton and Putney provide frequent services to Waterloo with its underground links to points throughout the City.
The immediate area offers a wide range of recreational facilities including three golf courses, tennis and squash clubs. Richmond Park, within a few minutes’ walking distance, is an area of outstanding beauty, providing a picturesque setting in which to picnic, go horse riding, jogging or just take a leisurely walk. Theatres at Richmond, Kingston and Wimbledon are also popular alternatives to the West End together with an excellent choice of restaurants which are growing in numbers. There are also numerous schools for all ages, public, state and international including a well-respected primary school at its heart.
The Property
A monoblock-paved driveway with space for one car leads to the white UPVC front door with leaded glazed windows and side panels. This leads into the entrance hall with herringbone wood flooring and encased radiator panel that opens into the double aspect drawing/dining room that has access to the rear patio and garden via the bi folding doors and also features a fireplace surround to the living area facing the front.
The rear-aspect family room also benefits from both herringbone wood flooring and access to the rear garden, as well as built-in bespoke base cupboards with shelving above.
The rear facing kitchen, with ceramic-tiled floor, offers a range of lacquered wall and base units, with Corian worktop and glass splash back and Corian upstand and window cill. There is wide range of integrated appliances.
The front-aspect study, the guest toilet and the utility room, are all accessed from the hall.
The easy-rising staircase leads to the first floor, home to four double bedrooms. The principal has a double-aspect boasting a range of built-in furniture and a fully marble tiled ensuite shower room, with a suite comprising a wash hand basin with a mixer tap and set on a vanity unit, low level WC with a hand douche, and fully-enclosed shower cubicle with glass door with a rain shower and hand held shower attachment.
Bedroom two is rear-facing and also benefits from a wall of a comprehensive range built-in wardrobes. There are two further bedrooms, one with further built-in wardrobes, and a family bathroom. This fully-tiled bathroom comprises a wash hand basin, low level WC with a hand douche, tiled bath and fully-enclosed corner shower tray with rain shower effect and body jet unit inside.
Outside, the property benefits from a paved patio across the width of the property, with a path leading to the sheds located at the end of the garden. This is mainly laid to lawn, with some mature hedging to one side of the garden.
