Guide Price £2,285,000 SOLD

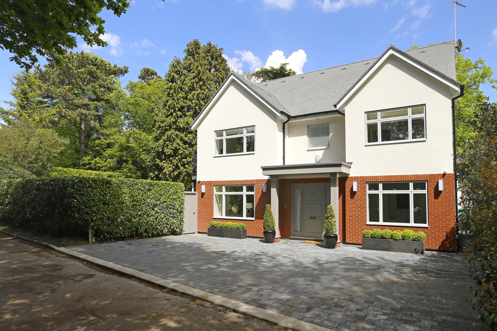
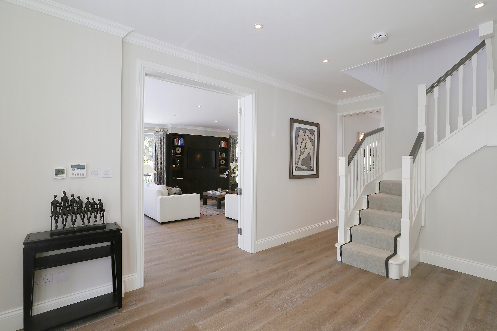
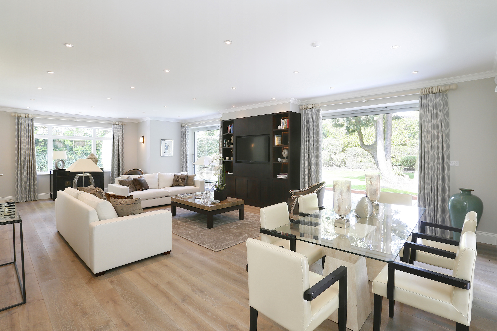
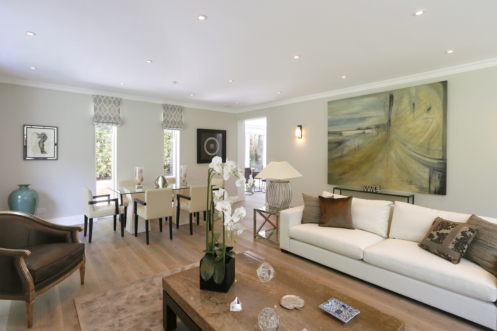
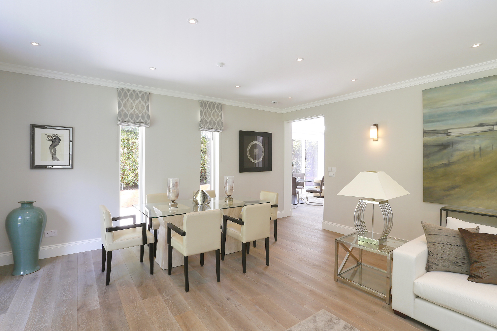
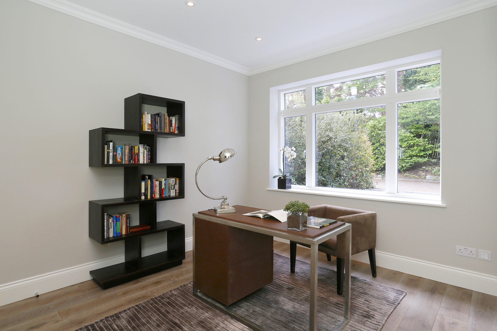
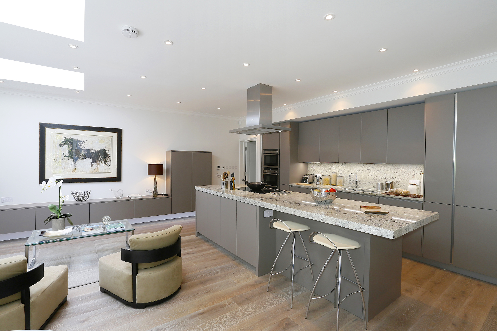
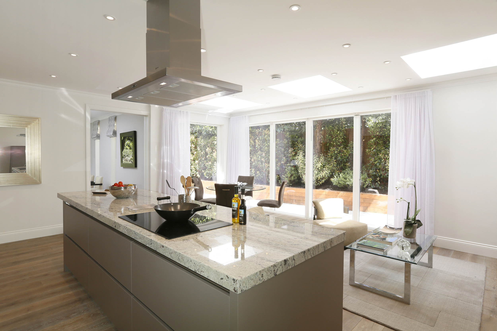
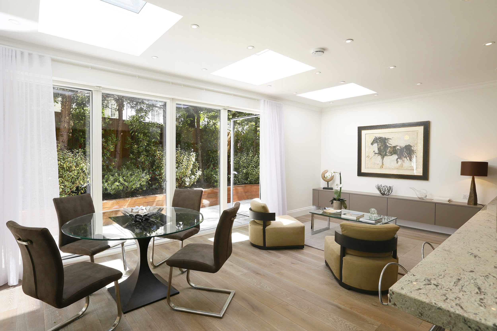
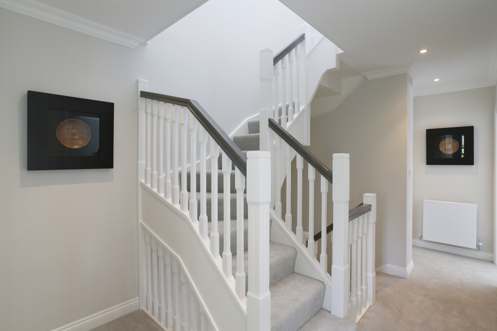
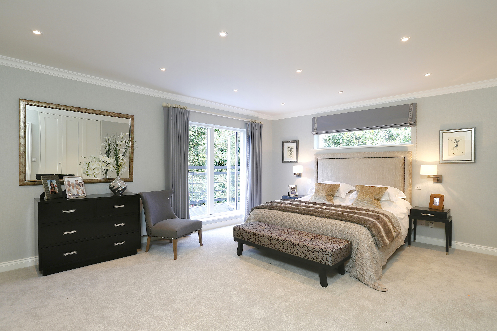
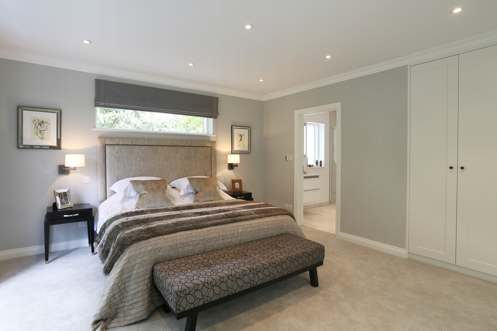
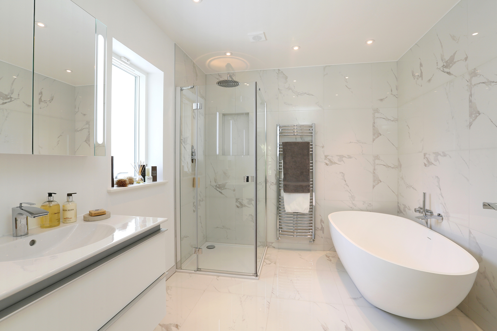
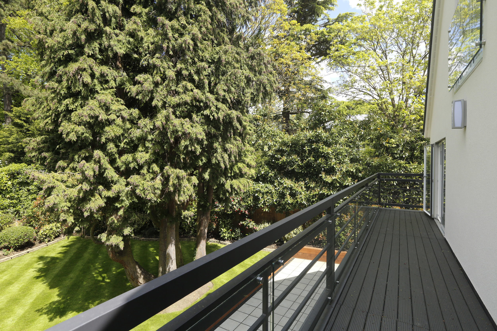
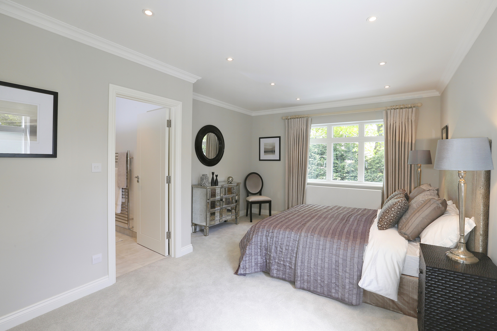
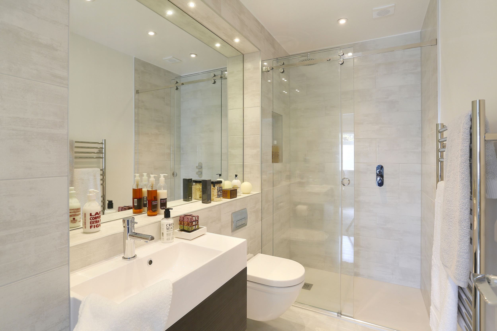
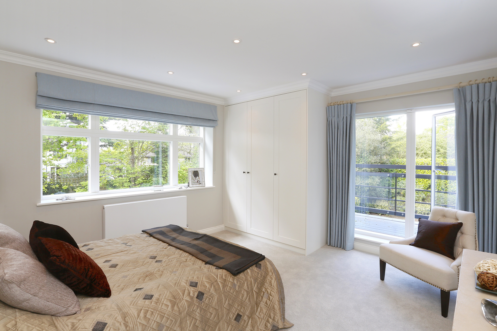

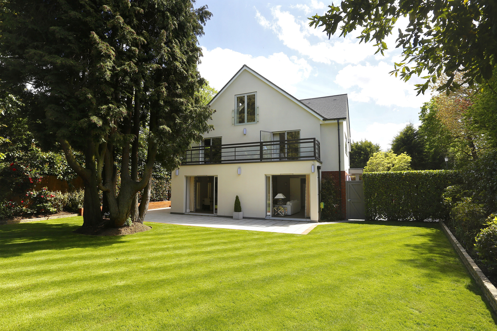
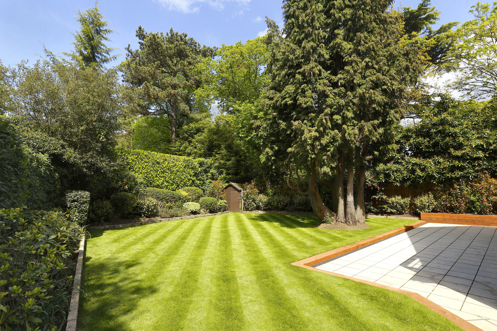
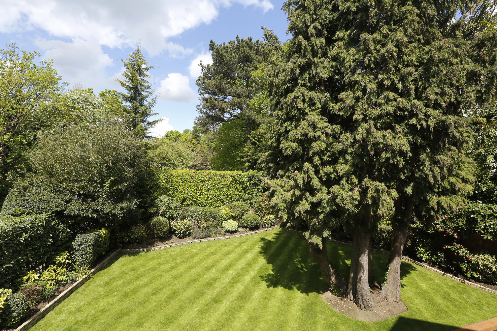
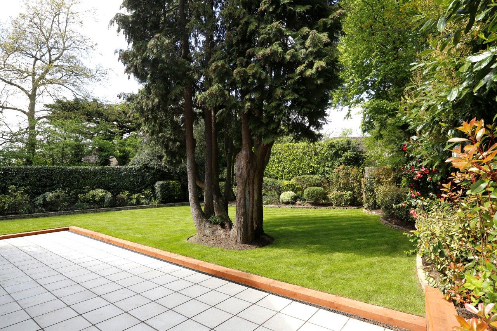
We are pleased to offer a newly refurbished and extended detached family home with 5/6 spacious bedrooms and 4 bathrooms/shower rooms (two en suite) in a leafy cul-de-sac off Kingston Hill with a sunny westerly aspect rear garden. The property is available for immediate occupation and benefits from modern facilities, off-street parking for four cars. There is a spacious triple aspect drawing room, kitchen/breakfast/TV room, study, pantry/utility room and enclosed storage area. Winchester Close is within close proximity to Kingston Gate of Richmond Park and a small parade of convenience stores.
Location
Kingston and Wimbledon town centres with their excellent shopping facilities are both within easy reach as is the A3 trunk road offering fast access to central London and both Gatwick and Heathrow airports via the M25 motorway. British Rail train stations at Norbiton and Kingston provide frequent services to Waterloo and Vauxhall with underground links to points throughout the City; the nearest tube stations are Wimbledon and Putney. The immediate area offers a wide range of recreational facilities including three golf courses, tennis and squash clubs. The pedestrian access into Richmond Park which is an area of outstanding beauty provides a picturesque setting in which to picnic, go horse riding, jogging or just take a leisurely walk. Theatres at Richmond and Wimbledon are also popular alternatives to the West End together with an excellent choice of restaurants. There are also numerous schools for all ages in the public, state and international sectors.
The Property
The property is approached across a monoblock paved forecourt with parking for four cars to a pillared covered entrance porch and a solid door with obscure glazed side panels leading into the entrance hall.
Entrance Hall Inset tread mat within a wood strip tiled floor, two floor to ceiling built-in cupboards with hooks for hanging and base shelving with American Oak lining. Ornate coving, recessed low voltage lighting, under floor heating control panel, under stairs cupboard housing the electric meter and fuse board and TV distribution box with BT point and CAT5 points. Smoke alarm.
Cloakroom White suite comprising low level WC with concealed cistern, built-in cupboard with ample shelving, wall-mounted wash hand basin with monobloc mixer tap and a glazed splash back.
From Entrance Hall, double doors leading into…
Drawing Room Triple aspect with two large glazed sliding doors which recess into a central wall bringing the outside inside with a central built-in walnut cupboard with wall unit, base cupboard and open plan shelving, wood strip flooring, ornate coving, low voltage lighting, smoke alarm, four wall lights, dimmer switches. Solid sliding door leading into the…
Kitchen/Breakfast Room Double aspect room with views over the garden and access via French doors. Matt laminated range of wall and base units with a granite surface with an integrated Franke double bowl stainless steel sink with Quooker mixer tap with a granite splash back. The integrated range of appliances comprises Neff dishwasher, microwave oven, double oven with grill, tall fridge and under countertop freezer. The breakfast bar, with range of base storage cupboards below and space for 3 stools incorporates a Neff four-ring induction hob, Neff extractor stainless steel above. Skylights, ample low voltage lighting, smoke alarm. Door to…
Pantry Ceramic tiled floor. Range of wall and base units with laminate worktop with single bowl stainless steel sink with mixer tap. Door leading to…
Boot Room Internal side passage with paved floor and doors to front courtyard. Louvre doors leading to cupboard housing the Vaillant wall-mounted gas boiler, unvented hot water cylinder and water softener.
Study Views to the front garden, wood strip flooring, ornate coving, low voltage lighting, CAT5 point, Miser under floor heating control, dimmer switch.
Easy rising staircase with balustrade and handrail leading to the…
First Floor
Landing Ornate coving, radiator panel, with thermostatic control valve, entry phone, alarm control panel, low voltage lighting, smoke detector.
Master Bedroom Double aspect with French doors leading to decked terrace with a glazed balustrade, two walls of custom built floor to ceiling cupboards with American Oak carcasses, recessed and space for wall-mounted TV with TV point, CAT5 point, coving, low voltage lighting, smoke detector, radiator panel . Door leading to…
En suite Bathroom White suite comprising slightly oval bath with mixer tap and hand shower attachment, Duravit low level WC with concealed cistern, large porcelain wash hand basin with Monobloc mixer tap. Base drawers, corner partly tiled surround shower cubicle with glazed door, large overhead shower, chrome ladder rack heated towel rail, low voltage lighting, shaver socket, wall-mounted mirrored door medicine cabinet with shaver socket, side lighting.
Bedroom Three Double aspect with French doors to balcony and views to the front, bespoke built-in cupboards with hanging and shelving with an American oak carcass, radiator panel, recessed low voltage lighting with dimmer switch. Control valve, coving, dimmer switch, recessed low voltage lighting.
Family Bathroom White suite comprising tiled panelled bath with tiled surround, wall to wall mirror, mixer tap with retractable shower handle, chrome ladder rack heated towel rail, low level WC with concealed cistern, wall-mounted wash hand basin with drawers below, Monobloc mixer tap, wall-mounted cupboard with mirrored doors, shaver socket. Corner tiled shower cubicle with glazed sliding doors and ceramic tiled floor.
Bedroom Two Double aspect with views to the rear garden, bespoke built-in cupboards with hanging and shelving with an American Oak carcass, radiator panel, recessed low voltage lighting with dimmer switch. Door leading to…
En suite Shower Fully tiled enclosed shower cubicle with glazed sliding door, low level WC with concealed cistern, wall-mounted wash hand basin with Monobloc mixer tap, drawer below, recessed with mirrored wall, low voltage lighting, extractor fan, chrome heated ladder rack heated towel, part tiled wall and floor.
Utility Room Miele washing machine and tumble dryer under work surface, wall units, radiator panel, thermostatic control valve, coving, dimmer switch, recessed low voltage lighting.
Easy rising staircase to the…
Second Floor
Landing Electric Velux window, entry phone, radiator panel with thermostatic control valve, two wall lights.
Bedroom Four French doors to Juliette glazed balcony, large electric Velux window with electric blind, radiator panel with thermostatic valve, dimmer switch, low voltage lighting, one wall floor to ceiling built-in cupboards with American oak carcass with two doors leading to further storage.
Bedroom Five Large electric Velux window with electric blind, radiator panel with thermostatic valve, dimmer switch, low voltage lighting, one wall floor to ceiling built-in cupboards with American oak carcass with two doors leading to further storage.
Shower Room White suite comprising low level WC with concealed cistern, wall-mounted Althea wash hand basin with drawer below and monobloc mixer tap. Mirrored cupboard above with light and shaver socket, corner shower cubicle with curved sliding glazed door and tiled surround. Chrome ladder rack heated towel rail, extractor fan, and LED spotlights. Ceramic tiled floor, built in open shelving.
Outside
Rear Garden There is a paved terrace that wraps around the back and side of the house with sleepers leading up to the level lawn with brick edged elevated borders with a variety of mature shrubs, laurel hedging, timber shed to the corner, door leading back to the front with outside lighting, Door leading to the front courtyard.
TERMS
TENURE Freehold
GUIDE PRICE £2,285,000 Subject to Contract
LOCAL AUTHORITY The Royal Borough of Kingston upon Thames
TAX BAND G

