Guide Price £4,500,000 Subject to Contract


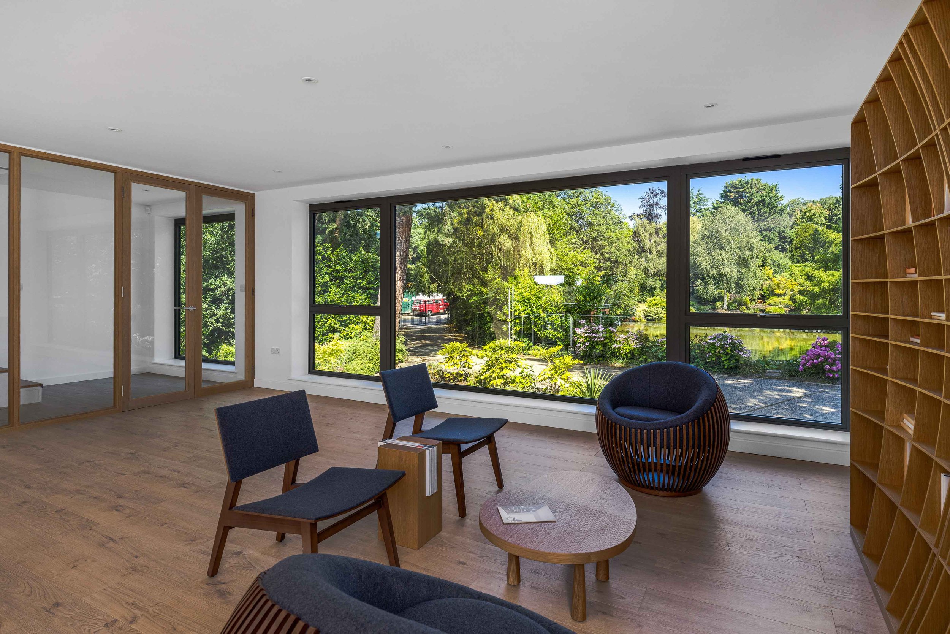
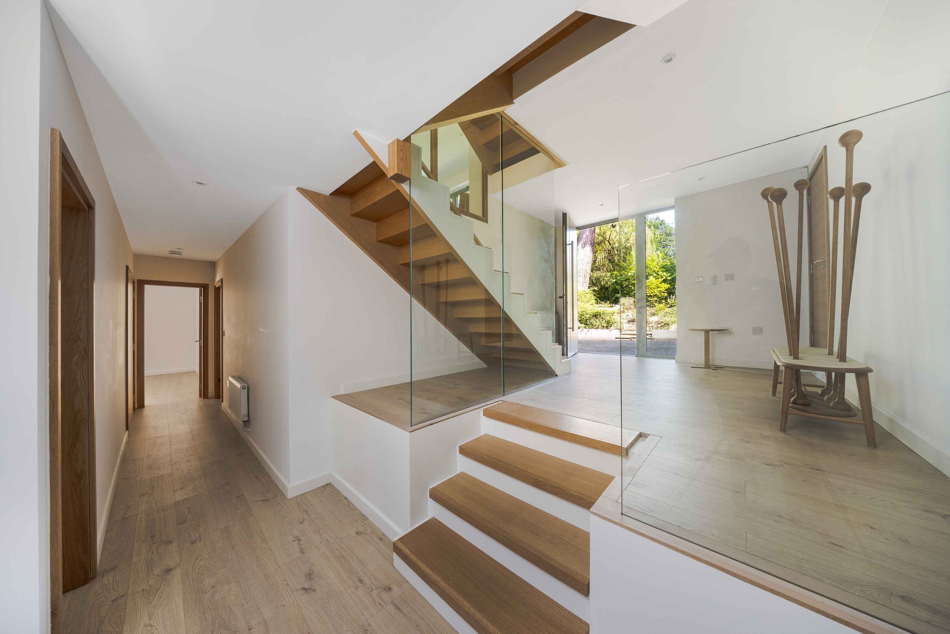



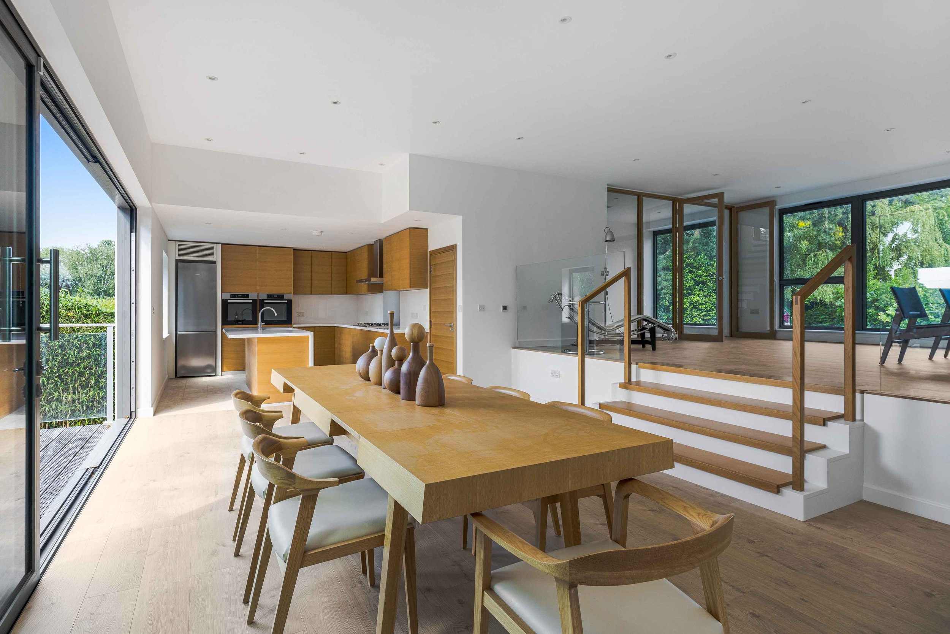



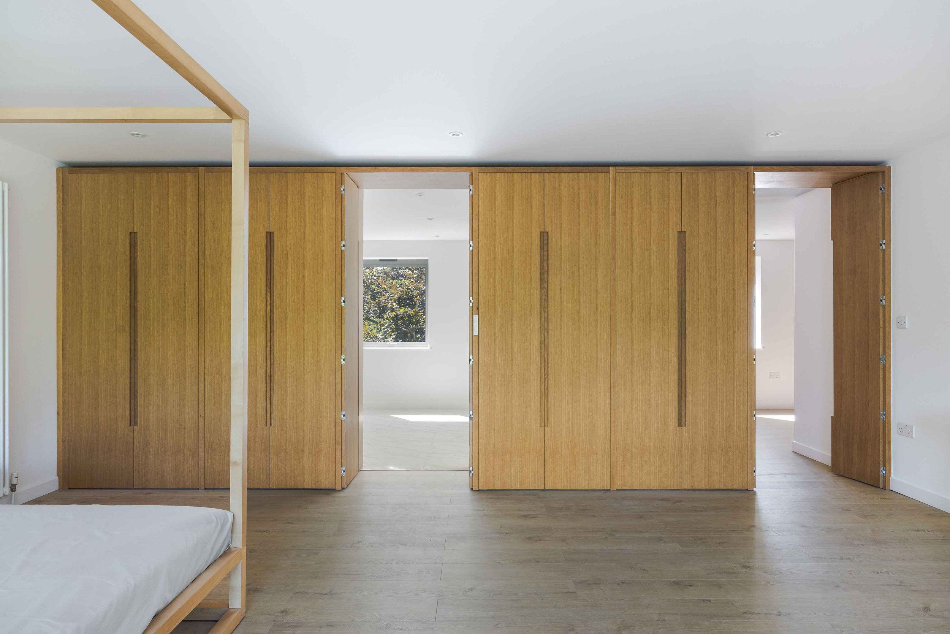

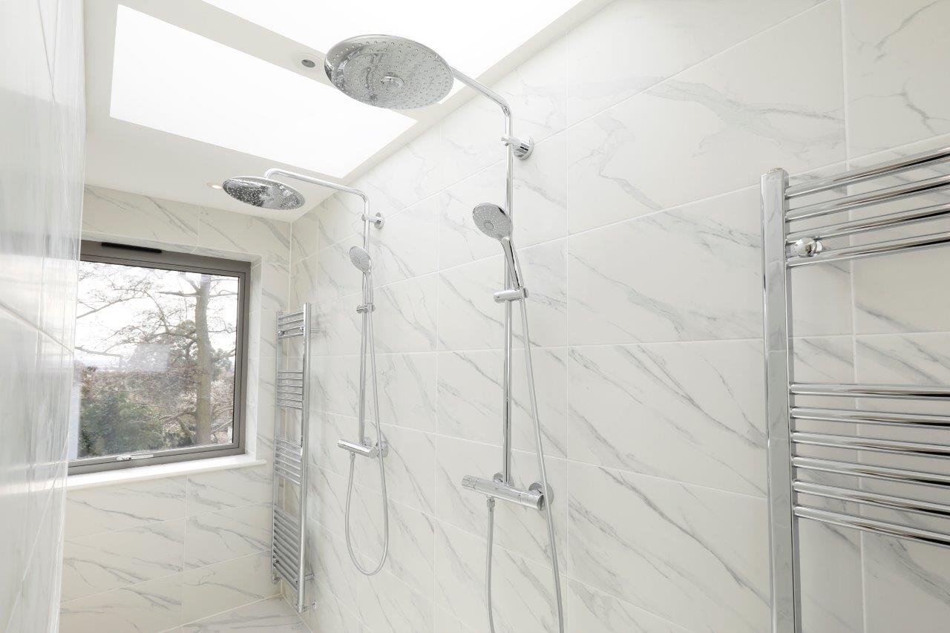
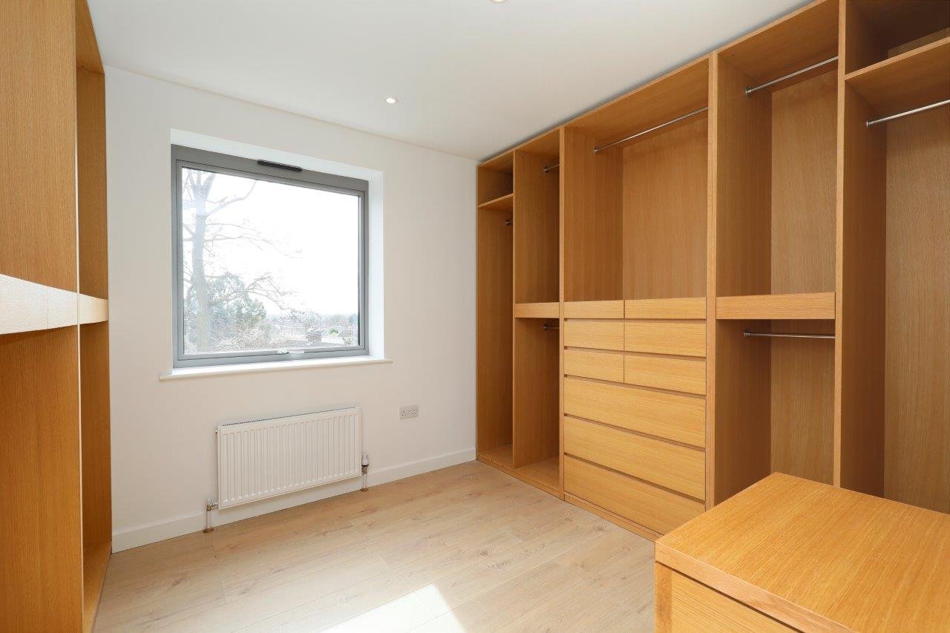







6 Bedrooms
3 Receptions
A modern substantial 6 bedroom suite detached family home, offered for sale with no chain, in a lake view setting within easy reach to a wealth of local schools on George Road. With bright and spacious rooms offering tranquil views over the private lake and views of Surrey from the roof terrace.
Rarely does an opportunity like this arise – to live in what is probably the most tranquil setting within the heart of the Coombe Estate, overlooking a private lake, and set in a landscaped garden with many mature trees and shrubs.
Location
The Drive, a tree lined no-through road, lies equidistant between Kingston and Wimbledon town centres. Both have excellent shopping facilities, from department stores housing concessions found in famous West End Streets and specialised boutiques to a wide range of restaurants meeting the palates from across the world. The A3 trunk road offers fast access to central London and both Gatwick and Heathrow airports via the M25 motorway network. The nearest train station at Norbiton is within walking distance, and the 57 bus route runs along nearby Coombe Lane West to Wimbledon from which there are frequent services to Waterloo with its underground links to points throughout the city. The immediate area offers a wide range of recreational facilities including five golf courses, tennis and squash clubs and many leisure centres. The 2,360 acres of Richmond Park, area of outstanding beauty easily accessed from Kingston Gate and Ladderstile Gate, provide a picturesque setting in which to picnic, go horse riding, jogging or just take a leisurely walk. Theatres at Wimbledon and Richmond are also popular alternatives to the West End.
Holy Cross Prep school, Rokeby School and Marymount school located on George Road are a mere five minute walk up the Drive, as is Coombe Hill Infants and Juniors via the footpath at the end of The Drive into Orchard Rise.
The Drive is a private road with 17 dwellings. Each property maintains the road outside its boundary with full rights of access for all property owners. Each property pays a contribution towards the Malden and Coombe Estate and have full right of way across the private roads of the estate.
The Property
This comfortable and light-filled family home was originally built in the early 1970s for a local G.P. who, within hours of the plot becoming available, secured it with a pre-emptive down payment. His enthusiastic determination was fired by his vision of the possibilities offered by this sylvan setting.
The house was designed to make the most of the views – previously part of the pleasure grounds of a fine Edwardian country house, “Coombe Court” – which sat on this very same site, a Japanese-style ‘tea house’ where Edward VII and Queen Alexandra, among others, were entertained.
Summerhouse has since been substantially extended and fully modernised to create this stunning and exemplary family home filled with light and views from all rooms onto gardens, the lake and elevated views from the terraces across Surrey. The clever use of wood throughout the house, offers luxury but also simplicity, with modern en suite bathrooms and shower rooms with fully tiled walls, floors, and high quality HANSGROHE sanitary ware. The kitchen boasts a wide range of oak panelled wall and base units with a SIEMENS range of integrated appliances comprising of a built in oven, microwave oven, tall fridge and 2 base freezers, gas hob with stainless steel extractor hood over, and dishwasher. The island continues with the Corian surface and incorporates the stainless steel sink with mixer tap. The open plan kitchen/dining and elevated family area benefits from underfloor heating with radiator panels to the rest of the house. The entire house benefits from high quality aluminium framed windows with double-glazing, LED lights and oak flooring. The utility room to the garden level offers similar high quality units as with the kitchen and incorporates a SIEMENS washing machine and tumble dryer with access to the Indian Sand stone terrace. The vast decked areas are laid with Douglas Fir wood, which is hard wearing. The external newly rendered walls, have been insulated as with the flat roofs.
Externally, the gardens have been re-landscaped to increase the lawn areas yet retained the mature shrubs and bushes. A new block paved forecourt was created to the front to off street parking in addition to the enclosed garage and boiler/cycle storeroom. The property now further benefits from CCTV cameras around the perimeter of the house with LED lighting.
Overall, a stunning house for the minimalist and for those who enjoy seclusion and a bright home with a lake view 8 miles from the West End.
