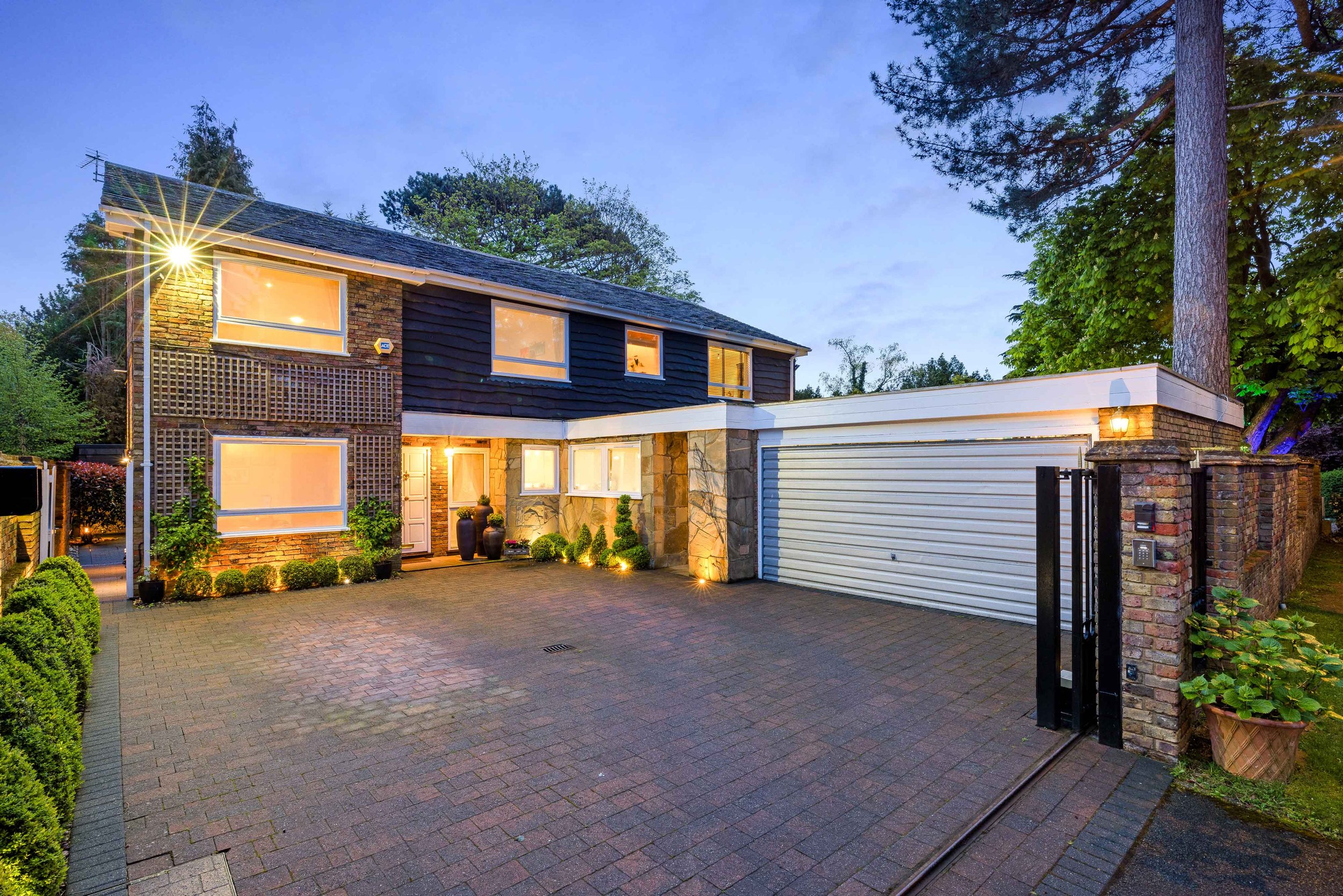Guide Price £2,100,000 SOLD

5 Bedrooms
3 Receptions
A fabulous 5 double-bedroom family house, with 3 bathrooms, 3 receptions rooms, kitchen/breakfast room and study, situated within mature grounds with a separate garden office. The property is within a 'stone's throw' of the three popular Schools on George Road and is offered for sale with NO CHAIN.
