Guide Price £2,950,000 Subject to Contract
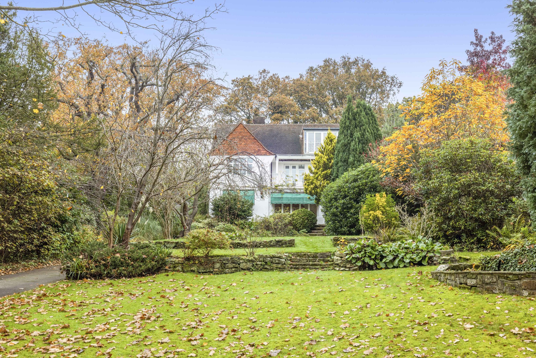
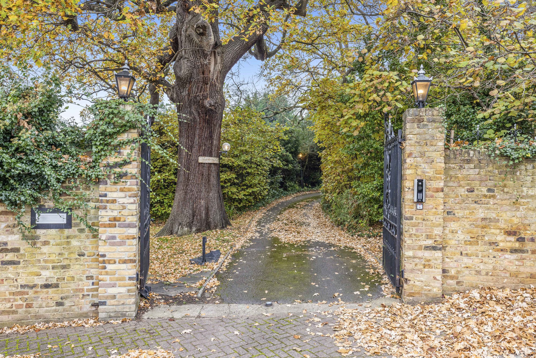
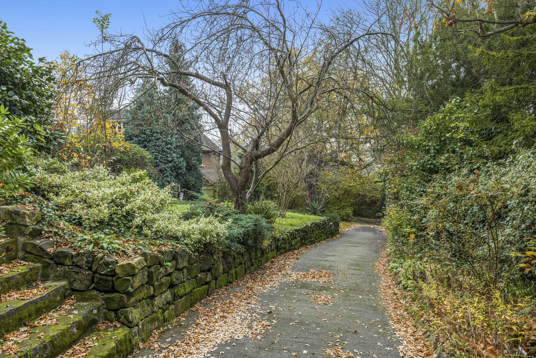
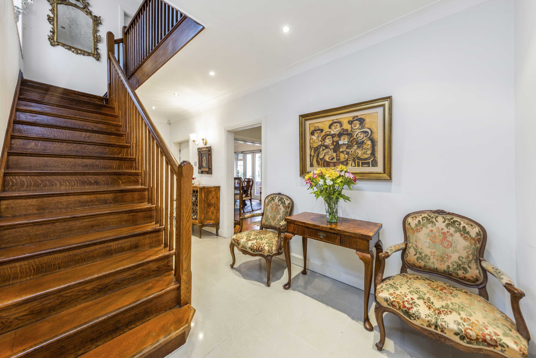
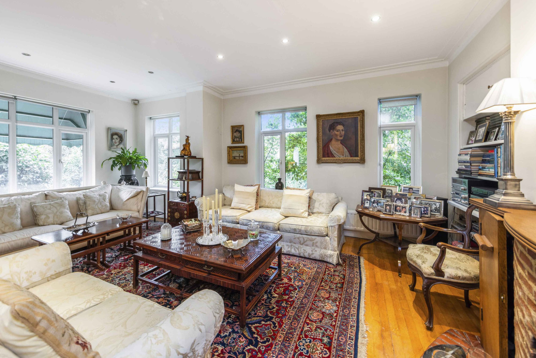
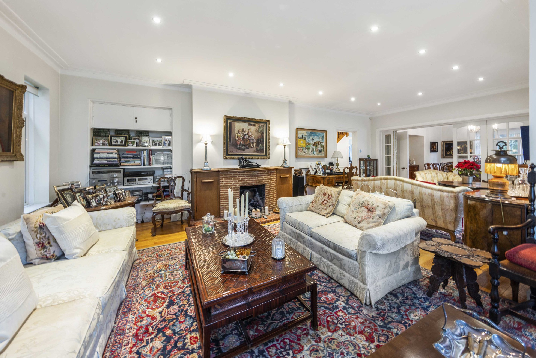
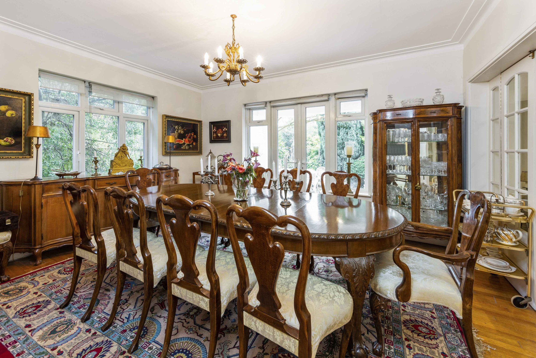
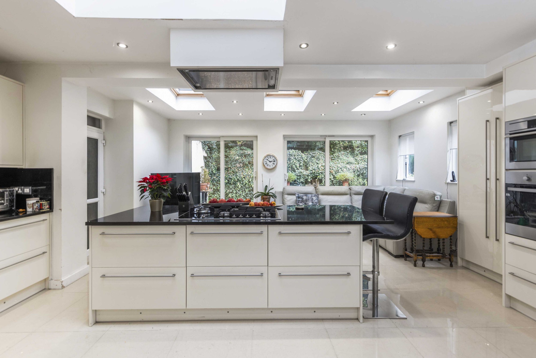
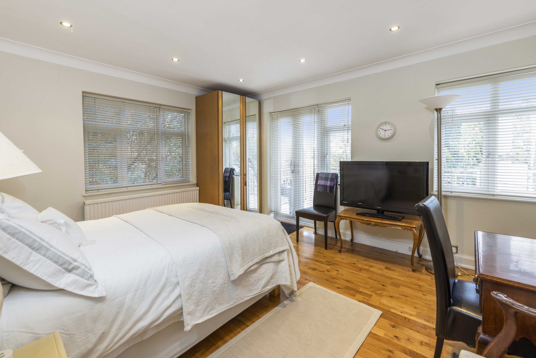
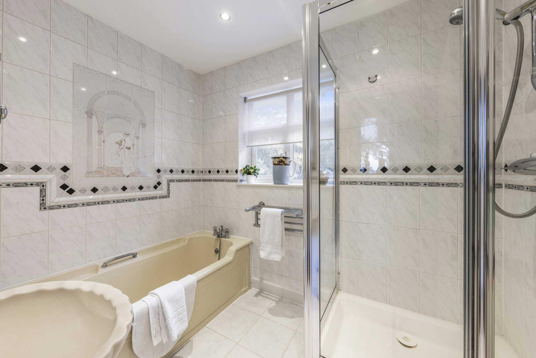
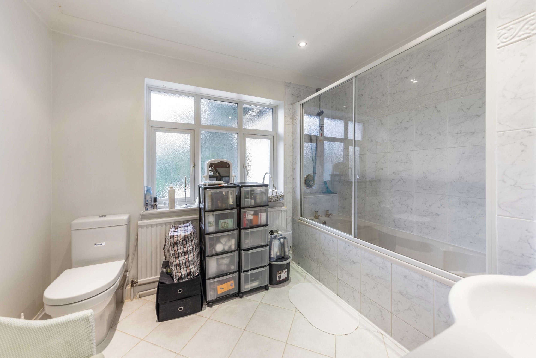
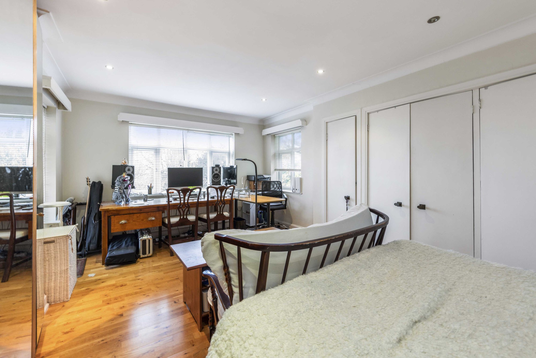
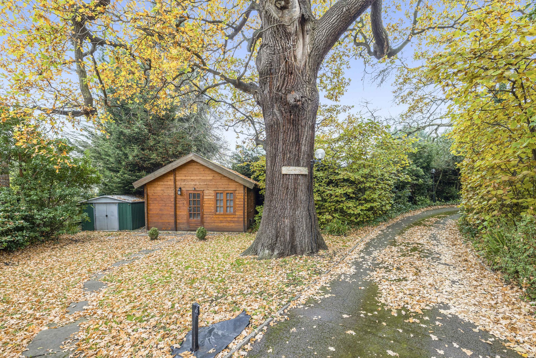
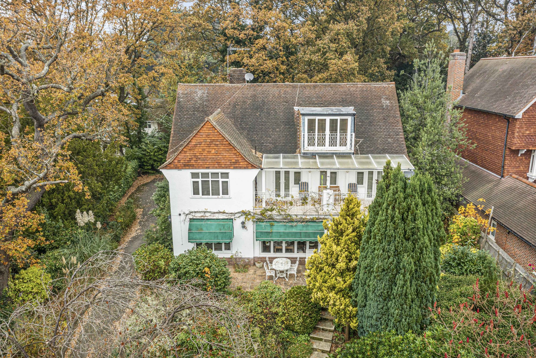
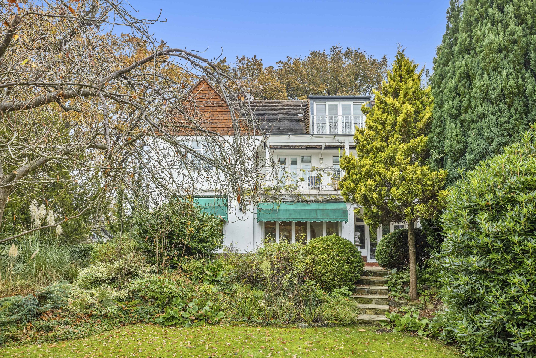

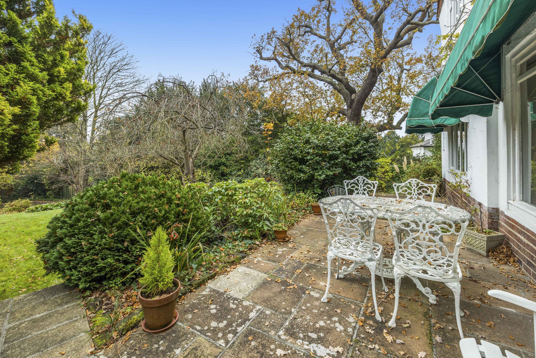
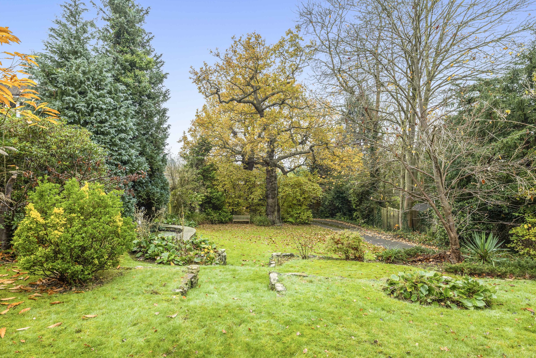
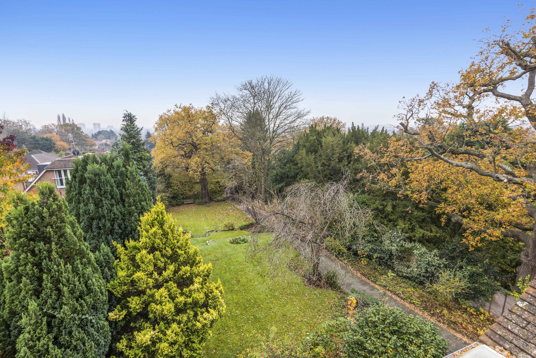
5 Bedrooms
2 Receptions
Built circa 1930, this five bedroom family home enjoys elevated views as far as the Surrey Downs from the second floor balcony to the main bedroom with spacious accommodation of approx. 3,398ft2 (315.7m2) with the benefit of an independent self-contained one bedroom log cabin style annex at the foot of the drive.
The Property
The gated property enjoys private grounds of approx. 0.45 of an acre with a southerly aspect and a delightful tiered garden which is mainly laid to lawn. The drive up to the house leads to a forecourt and double width garage.
Double doors lead into a spacious L-shaped entrance hall, with a guest cloakroom, study and double aspect drawing room with built in cupboards to either side of the brick surround feature fireplace. This leads into the sun lounge and dining room both of which having French doors to the terrace with folding sun blinds. The reception rooms and study benefit from the original strip wood flooring.
The kitchen/breakfast/family room offers a wide range of white lacquered wall and base units with a black granite surface with black granite surfaces with stainless steel integrated appliances, gas hob and extractor hood above. The family room leads to a rear garden via two sets of sliding patio doors and a doorway leading to the inner hall and double integral garage.
The first floor is home to four bedrooms, three of which have access to the covered balcony, two bathrooms (one en suite) with the main bedroom situated on the second floor with two walk in cupboards, access to a wealth of deep eaves storage and a modern en suite bathroom, incorporating a tiled panelled bath, separate shower stall, low level WC and bidet with a wash hand basin inset into a vanity unit.
There are various outside storerooms useful for garden furniture, bicycles/motor bikes and garden furniture. The property offers fully double glazed windows and doors to all three levels.
It is rare to find such a great family home within the envelope of the Coombe Estate with such a private setting.
Location
Southwood Avenue is a publicly adopted road forming part of the Coombe Estate and is conveniently located close to Kingston Town Centre with its excellent shopping facilities, as is the A3 trunk road offering fast access to Central London and both Gatwick and Heathrow airports via the M25 motorway network.
The nearest train station at Norbiton is within easy walking distance and provides frequent services to Waterloo with its underground links to points throughout the City. The immediate area offers a wide range of recreational facilities including three golf courses, tennis and squash clubs. Richmond Park which is within easy access from Robin Hood Gate is an area of outstanding beauty, and provides a picturesque setting in which to picnic, go horse riding, jogging or just take a leisurely walk. Theatres at Richmond and Wimbledon are also popular alternatives to the West End together with an excellent choice of restaurants.
Holy Cross Prep, Rokeby School and Marymount International are within easy walking distance through a footpath at the end of Orchard Rise into The Drive and Coombe Hill Infants and Juniors within a short walk away. There are many other schools for all ages, both Private and State within easy reach and a variety of International schools such as the German School in Petersham and the Norwegian School in Wimbledon.
