Guide Price £6,200,000
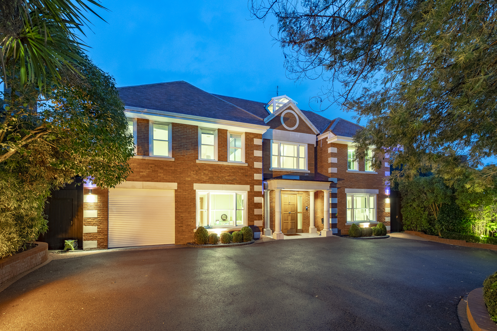
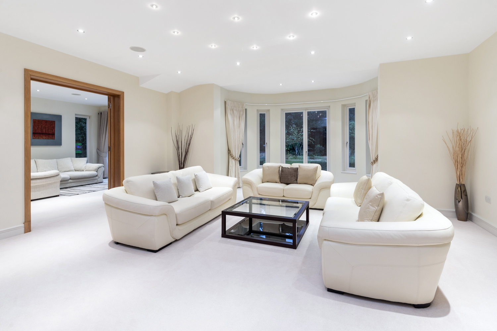
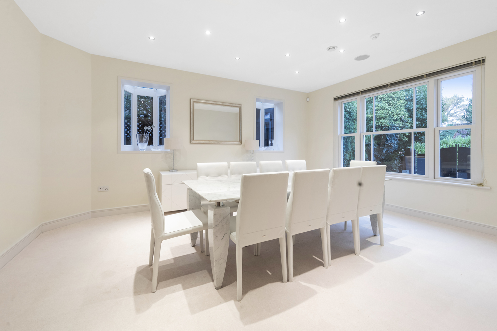
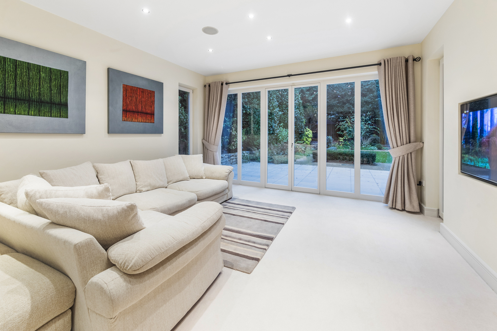
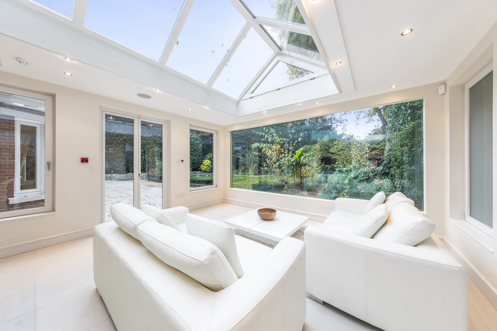
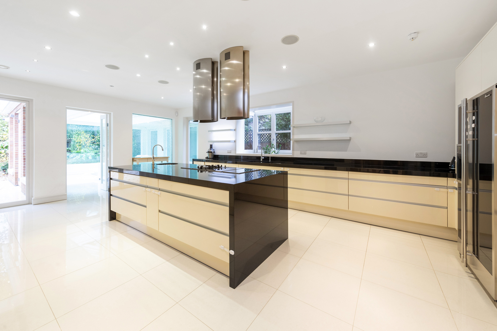
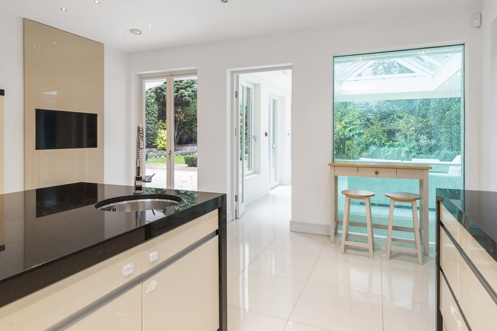
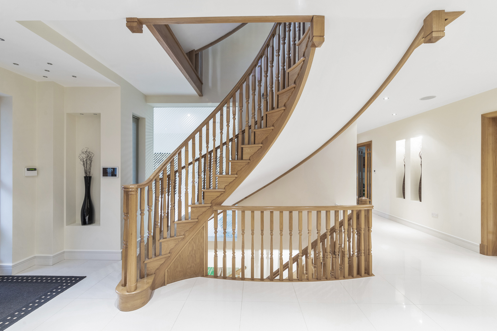
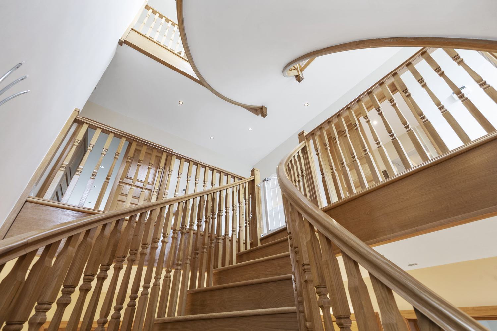
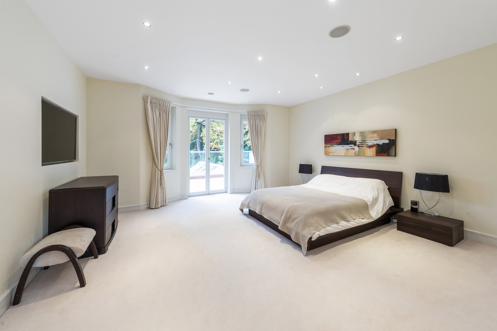
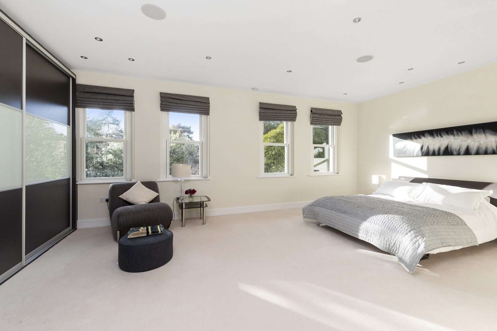
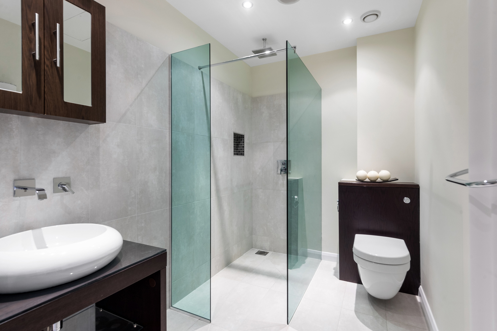
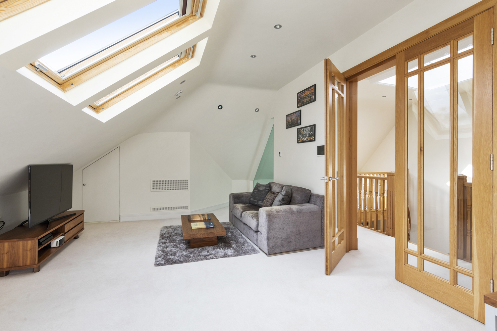
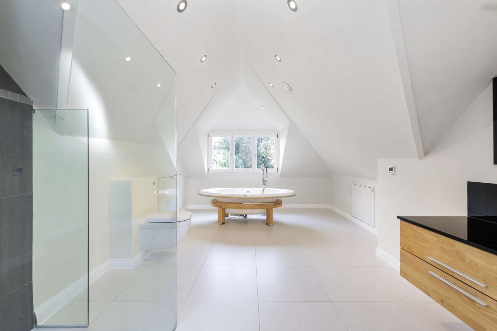
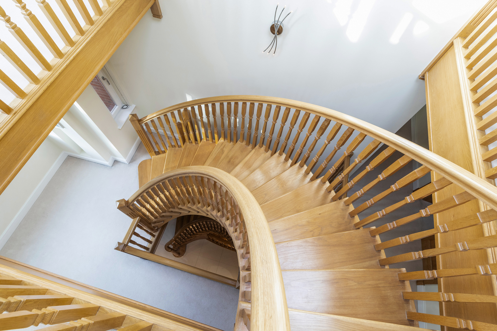
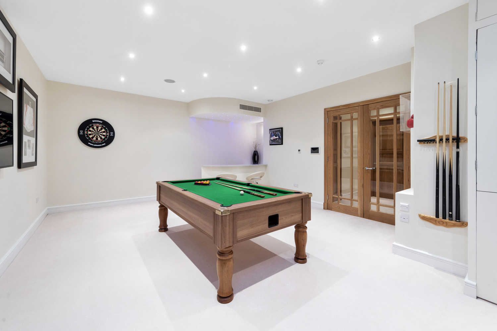
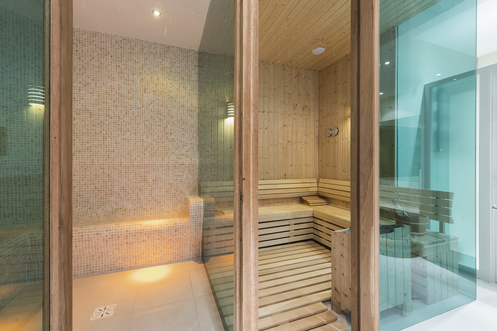
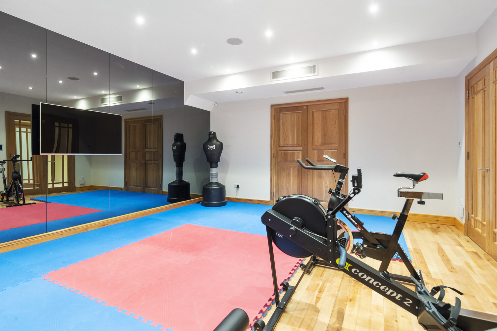
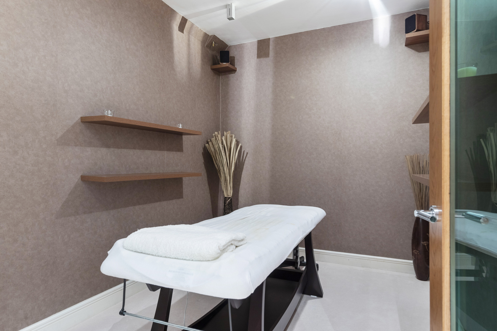
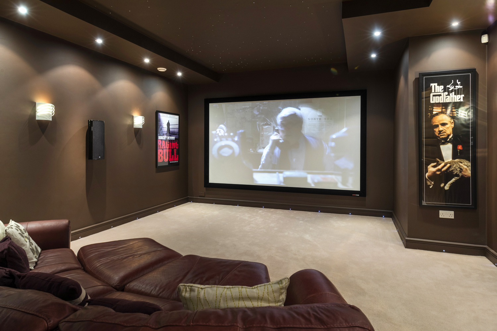
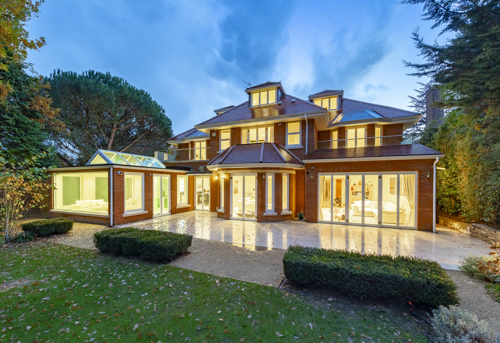
6 Bedrooms
4 Receptions
An impressively grand six bedroom detached house, with a gated carriage driveway and a stunning landscaped garden, located on one of the most prestigious roads on the Coombe estate. This wonderful property offers generous accommodation over four floors, all serviced by a passenger lift; a welcoming and well-designed ground floor, with ample entertaining space as well as living space to include a wonderful kitchen/breakfast room and a bright and airy garden room; a full size basement, with all the amenities you would expect for a house of this size; gym, media room, games room, sauna/steam/Jacuzzi area and a practical annexe with a kitchenette and shower room; and two further floors comprising the various bedroom suites.
Location
Warren Road, with its countrified tree lined aspect, lies equidistant between Kingston and Wimbledon town centres. Both have excellent shopping facilities, from department stores housing concessions found in famous West End Streets and specialised boutiques to a wide range of restaurants meeting the palates from across the world. The A3 trunk road offers fast access to central London and both Gatwick and Heathrow airports via the M25 motorway network. The nearest train station at Norbiton is within walking distance, and the 57 bus route runs along nearby Coombe Lane West to Wimbledon from which there are frequent services to Waterloo with its underground links to points throughout the city. The immediate area offers a wide range of recreational facilities including five golf courses, tennis and squash clubs and many leisure centres. The 2,360 acres of Richmond Park, area of outstanding beauty easily accessed from Kingston Gate and Ladderstile Gate, provide a picturesque setting in which to picnic, go horse riding, jogging or just take a leisurely walk. Theatres at Wimbledon and Richmond are also popular alternatives to the West End. There are numerous excellent local schools for all ages, private, state, and a variety of international educational establishments many within walking distance, such as Marymount International School for girls, Rokeby School for Boys, Holy Cross prep for Girls and Coombe Hill infants and juniors along Coombe Lane West.
ACCOMMODATION COMPRISES
ENTRANCE HALL | DRAWING ROOM | DINING ROOM | FAMILY ROOM | STUDY | KITCHEN/BREAKFAST ROOM | GARDEN ROOM | CINEMA ROOM | GAMES ROOM | SPA TREATMENT ROOM | GYMNASIUM OPEN ONTO WET AREA TO INCLUDE SAUNA, STEAM, JACUZZI ROOM AND TOILET | ANNEXE WITH KITCHENETTE AND SHOWER ROOM | GUEST CLOAKROOM | UTILITY ROOM | PRINCIPAL BEDROOM SUITE WITH BATHROOM AND DRESSING ROOM | FIVE FURTHER BEDROOMS, THREE WITH EN SUITES | FAMILY BATHROOM
AMENITIES INCLUDE
CRESTON TOUCH PANELS | CRESTON PROGRAMMING | HEATMISER CONTROL FOR UNDERFLOOR HEATING | LUTRON LIGHTING SYSTEM | TWO VIESMANN BOILERS | WATER WATERBOSS SOFTENER | SPEAKER SYSTEM AND 4 AMPS | TEXACON ALARM SYSTEM | 8 PERSON STANNAH LIFT SERVING ALL FLOORS | VILLAVENT AIR RECOVERY SYSTEM | SOLID CONCRETE FLOORS | BRICK AND BLOCK CONSTRUCTION FOR DECREASED NOISE TRANSMISSION | AIR CONDITIONING IN EVERY ROOM | FULL CCTV SYSTEM WITH REMOTE MONITORING | CENTRAL VACUUMING SYSTEM | CENTRALISED LIGHTING CONTROL | CINEMA WITH 9FT SCREEN | 16 ZONE MUSIC SYSTEM WITH INDEPENDENT ZONES | AUTOMATIC SPRINKLER SYSTEM WITH RAIN SENSOR.
The Property
Approached from the road via electronic gates to both sides of the asphalt driveway, the solid front door is flanked by two glazed panels. The grand L-shaped entrance hall, with tiled flooring and several recessed display niches, is welcoming and benefits from a feature solid Oak staircase which serves all four floors, in addition to a convenient lift. The rear facing drawing room provides a fantastic entertaining space, with a large bay window with French doors opening onto the rear garden. Glazed double doors open onto the adjacent family room, creating an easy flow between the rooms for entertaining, which in turn has French doors that allow access to the rear patio.
The double aspect dining room located at the front of the property has direct access into the double aspect kitchen/ breakfast room.
This benefits from a modern range of lacquered base and tall units, topped with a granite worktop with twin stainless steel sinks. The kitchen also benefits from a large island, topped with a granite worktop with a stainless steel sink, and with drawers below.
The range of integrated appliances includes an Amana American style fridge/freezer, a Miele four ring induction hob, a two ring gas and a hot plate, with double state of the art extractor hoods, Miele dishwasher, two Miele ovens and a Miele coffee machine. The kitchen also benefits from a wall mounted TV screen with surround, tiled floor, various wall mounted shelving with down lighters and French doors to the rear patio and garden. Glazed double doors and a wide obscure glazed panel connect the kitchen to the rear garden room, which offers full views of the rear garden via a large picture window, windows all round, and a roof lantern which floods the room with additional light.
Also on the ground floor and with views over the front driveway is the study and the guest cloakroom, tiled and with a white suite comprising low level WC and wall mounted wash hand basin with vanity unit below.
The feature curved staircase, servicing all floors, leads up to the spacious and bright first floor landing leading to four bedroom suites.
The principal bedroom has the added benefit of a walk-in dressing room, with built in wardrobes and base drawers. The fully tiled en suite bathroom boasts a modern white suite comprising ‘His and Hers’ wash hand basins inset into a vanity unit, a wall mounted WC with concealed cistern, a free standing bath and walk in wet area.
The three other bedroom suites all boast tiled en suite shower rooms, with white suites comprising a WC, wash hand basin and a fully tiled walk in wet area. The three rear facing bedrooms all benefit from having balconies overlooking the rear garden, a lovely addition to the property.
The second floor landing offers full view of the galleried staircase, and also benefits from having light flooding in from the large front window and the roof lantern.
There are two further bedrooms on this floor, and a spacious tiled family bathroom, which again benefits from a white suite comprising a WC, a wash hand basin with vanity unit below and a free standing bath.
The lower ground floor offers all the extras that you’d come to expect from a house of that calibre; the fully equipped cinema room, the games room with a built in bar area, the gymnasium, a wet area consisting of a Sauna, steam room, a functioning Jacuzzi and a toilet, a practical and tiled utility room, a further toilet and a separate spa/ treatment area with its own stair access to the garden room on the ground floor.
There is also provision for staff accommodation, an annexe with a kitchenette and en suite shower room. This also benefits from practical outside access.
Outside, the front driveway is bordered with plants and offers ample space for off street parking and leads to the single garage, with up and over electric door.
The rear garden is the icing on the cake; it has been beautifully landscaped and offers a variety of mature plants, trees and shrubs. The full width paved rear patio offers the space for ample outdoor seating, and the lawn with hedges and a gravelled path to its border creates a feast for the eye, with a feature fountain to the rear, a bench amongst the bushes and two sheds at the end of the garden.
The rear garden further benefits from an automatic sprinkler system with rain sensor, and access to the front driveway from both sides of the property via secure tall wooden gates.
