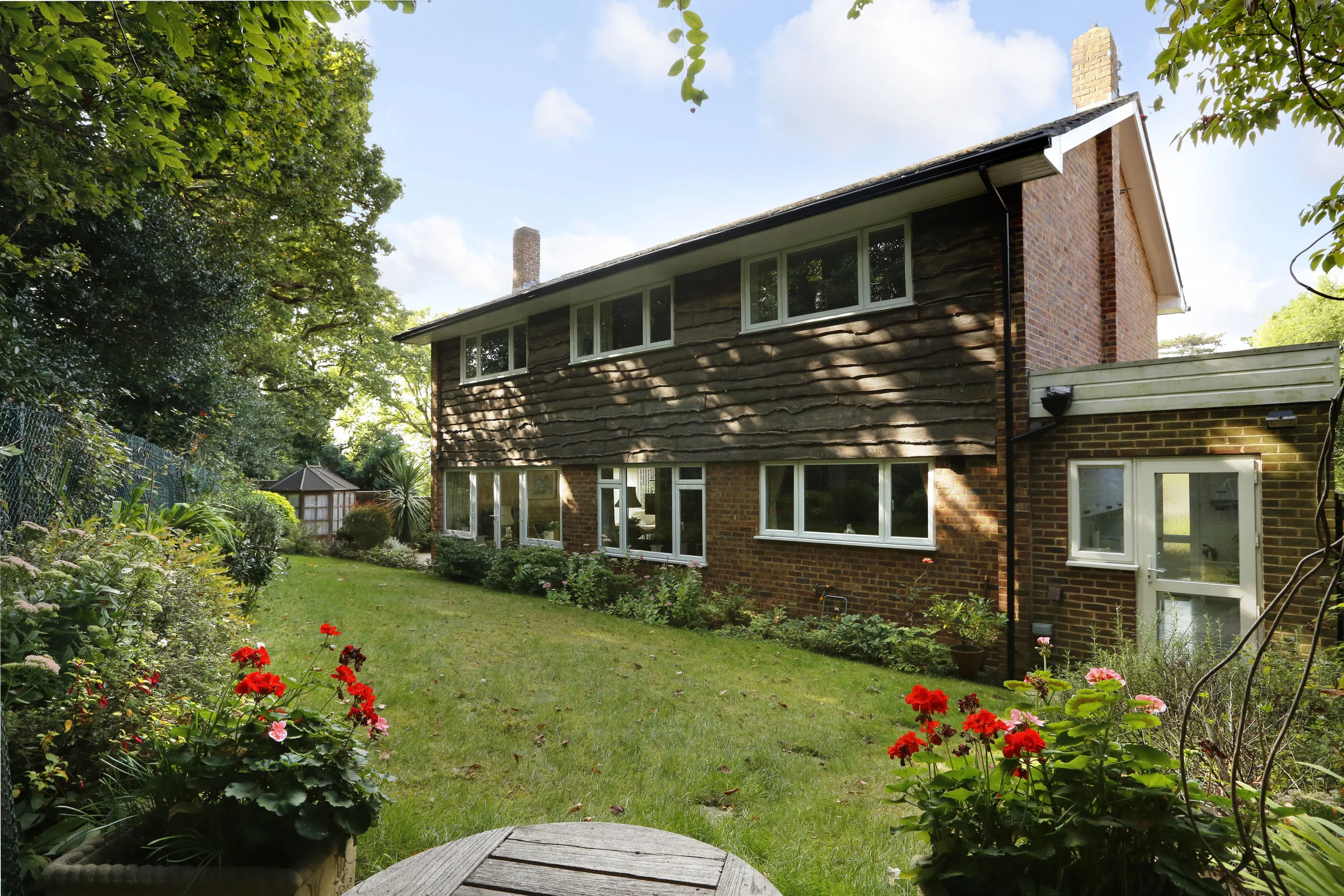Guide Price £1,325,000 SOLD


4 Bedrooms
2 Receptions
A spacious four bedroom detached family home with two modernised bathrooms, a lovely triple aspect drawing room with elevated South Westerly views, dining room, study and kitchen breakfast room, utility room and guest cloakroom, situated in a quiet sought after road off George Road. The property which is in the heart of the exclusive Coombe Estate is but is a mere walking distance of Marymount International School for girls, Rokeby School for boys and Holy Cross prep school for girls. The property is offered in very good order throughout and is now offered for sale for the first time since 1971.
