Guide Price: £4,475,000
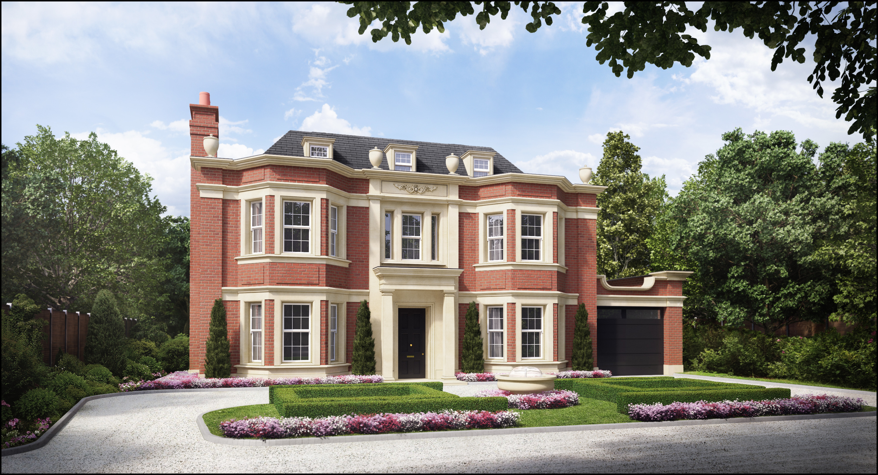
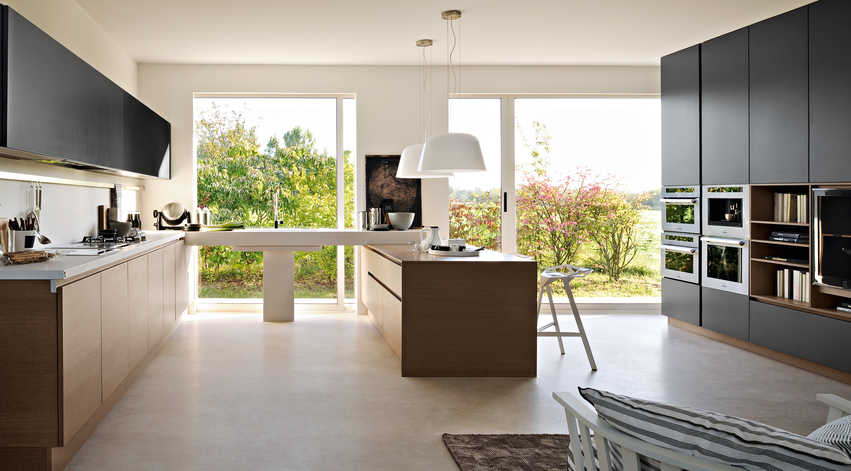
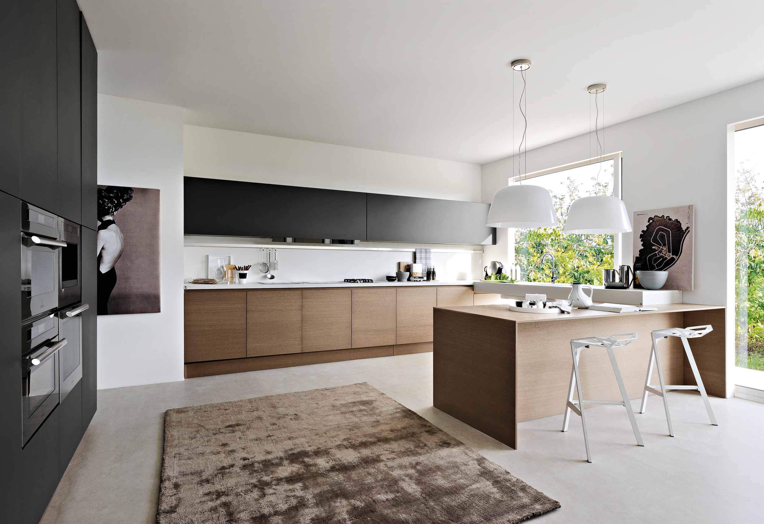
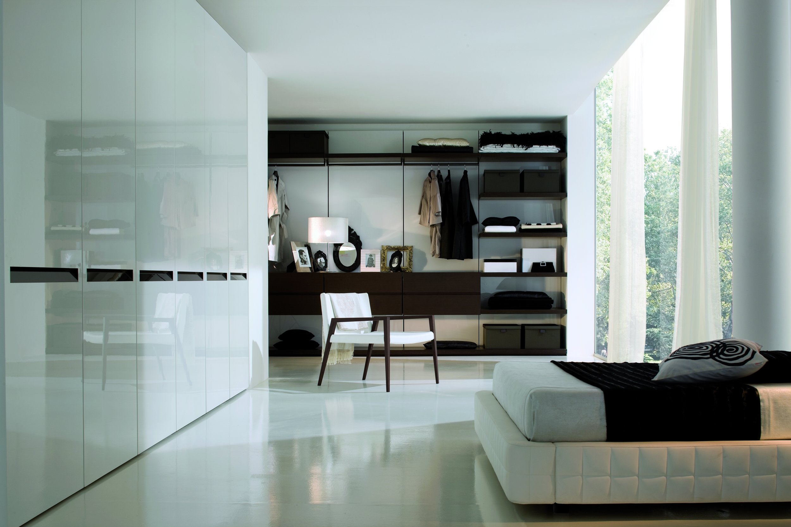
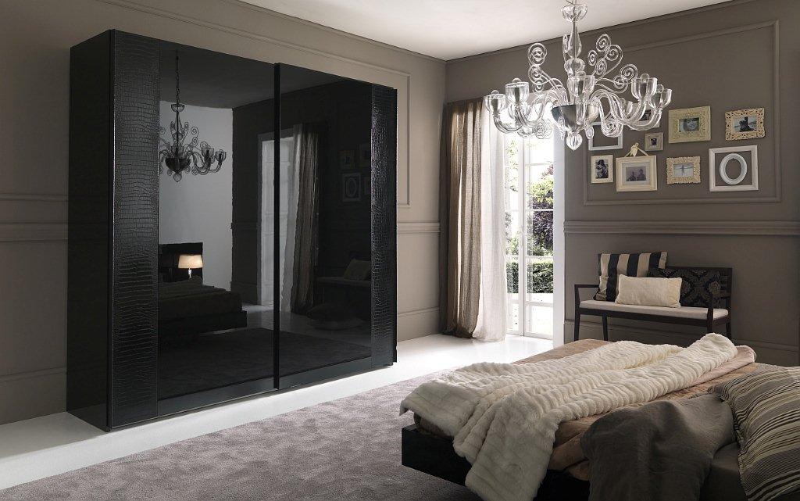
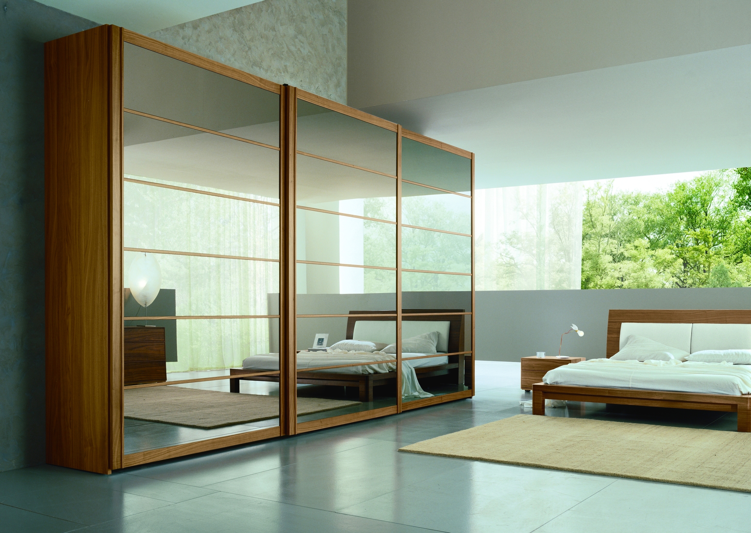
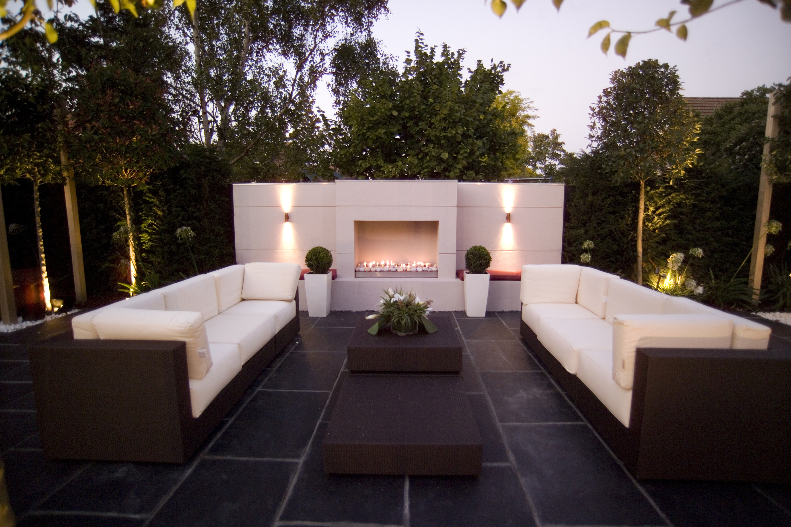
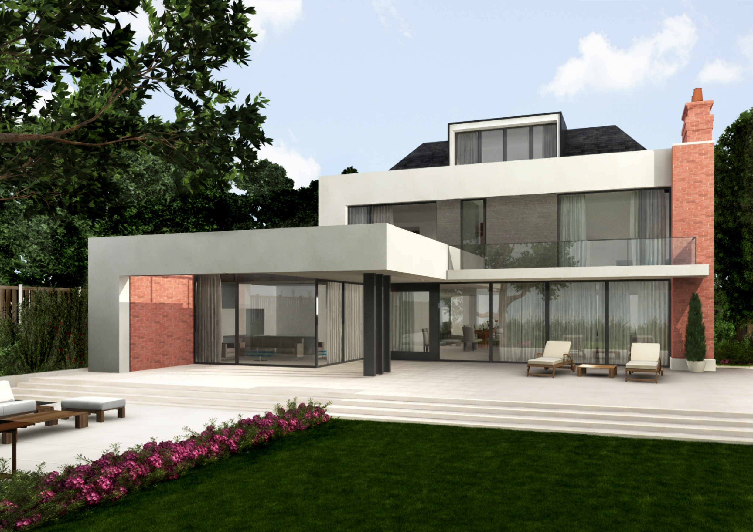
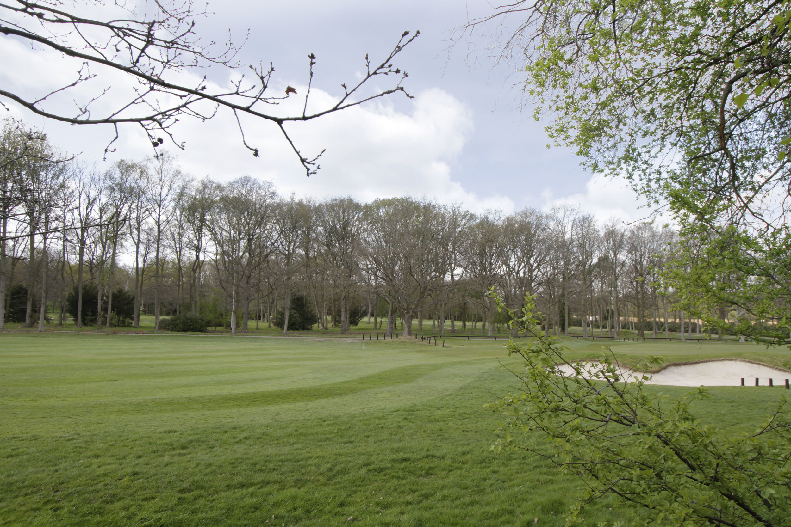
6 Bedrooms
2 Receptions
Fenhurst is a significant new development in Coombe. Located within walking distance from Wimbledon Village and surrounded by royal parks & golf clubs, Coombe is one of the most desirable residential areas in South West London. The architecture of this residence draws its inspiration from the rich traditions of this unique neighbourhood, founded on its rich cultural history with a contemporary twist.
Coombe Hill is an estate of leafy beauty nine miles Southwest of Central London. Coombe has become established as one of the most sought after and fashionable places to live in Surrey with fine views, extreme privacy and its close proximity to London. This enclave presents great privacy, seclusion and sanctuary in the midst of a convenient area with enviable shops and amenities of Wimbledon, Richmond & Kingston upon Thames. A short walk from Fenhurst is the largest Royal Park in London covering 2,500 acres. From its heights, Richmond Park boasts uninterrupted views of St.Paul’s Cathedral & The Shard, 12 miles away. Wimbledon Common, also a short walk away is an area of calm & tranquillity in the midst of the urban sprawls. Tree lined golf clubs in Coombe averaging 18holes span areas of up to 150acres and are sure to get pulses racing with tight fairways, challenging approaches & great views. A short walk away is Wimbledon Village one of London’s most idyllic villages with a blend of chic shops, cafes and bars set amongst handsome period buildings and open spaces. A place where locals take time to say “hello” to each other and the clip clop of horse’s hooves echo in the streets. Wimbledon is the oldest tennis tournament in the world, and widely considered the most prestigious. It has been held at the All England Club since 1877 and is one of the four Grand Slam tennis tournaments in the world. Wimbledon is the only Major still played on grass, the game’s original surface, which gave the game its original name of ‘lawn tennis’.
Fenhurst is a stunning classic property with a contemporary rear elevation. It benefits from particularly high ceilings throughout making the rooms very light and spacious. The upper floors are open plan, providing an incoming purchaser with a blank canvas to create their own home. There is no shortage of artistry and craftsmanship in this property, designed to an exceptionally high standard, crafted to reflect the residents’ expectations of uncompromising quality and originality, where authentic materials blend with seamless state of the art design.
Fenhurst boasts a bespoke designer kitchen to entertain and inspire. The design pays meticulous attention to detail and incorporates perfectly balanced products, which are sourced directly from the manufacturer to maintain high standards and offer a lasting quality finish; a stylish kitchen which has imaginative and practical features. The kitchen features storage units, hob, oven, dishwasher and is complete with designer appliances, which is all brought together with top workmanship by a team of dedicated professionals to meet the highest of expectations.
Light and elegant, the open plan ground floor is designed for the modern family. The bespoke designer kitchen & breakfast room is designed with sliding doors to house a superb entertaining area. The dining room sits alongside the drawing room & snug areas overlooking the landscaped garden through ceiling height glass. The stylish and luxurious area has been designed to entertain and relax; fitted with a natural stone bar, the snug leads through to a private study opposite the family room.
A private bespoke study and the opportunity to build a wine cellar, both with a rich palette of natural oak furnishings in subtle tones. The designers have married the finishing with contemporary details and fittings to see these rooms achieve an unparalleled level of luxury and comfort.
With direct access to the balcony and roof terrace the master suite is flooded with natural light. Two further bedroom suites are located at the front of the house with views onto the front landscaped lawn. The upper floor contains a further, spacious bedroom suite with large windows overlooking the garden with bedrooms four & five sharing a large en-suite bathroom. The property boasts a stunning master bathroom which is accessed via double doors from the master bedroom and dressing room. Bespoke vanity units and an abundance of light combined with stylish sanitary ware and quality fittings ensure that each bathroom feels individual, calm and luxurious.
The master suite boasts its own dressing room with 6m of wardrobe space through to the master bathroom. All bedrooms have dressing spaces in this luxury property and these dressing spaces can be customised to fit your family's needs, be it handbag storage or a shoe wall.
The property provides a superb opportunity to build a basement with swimming pool & leisure facilities, subject to planning. The extra space can accommodate a sauna, steam, gym and nanny quarters if required.
ACCOMMODATION COMPRISES:
Bespoke designer kitchen/breakfast room | Double height entrance hall | Dining room | Family room | Drawing room and snug | Study | Full width master bedroom suite with dressing room & terrace | 5 further bedrooms with en suites | Utility & garage
AMENITIES INCLUDE:
Audio visual system | Security System | Landscaped garden | Carriage Driveway | Private gated estate
