Guide Price £1,799,500 SOLD
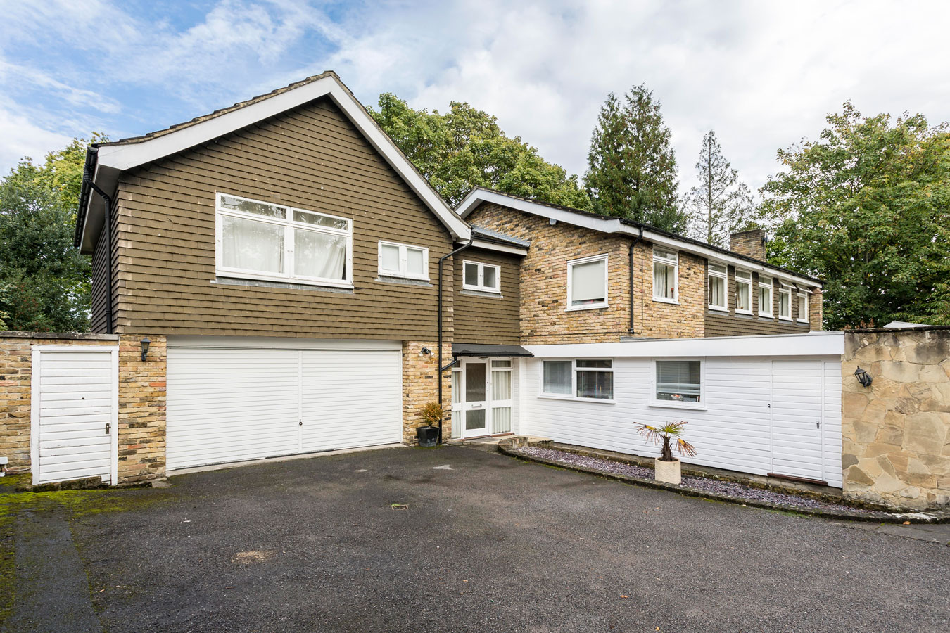

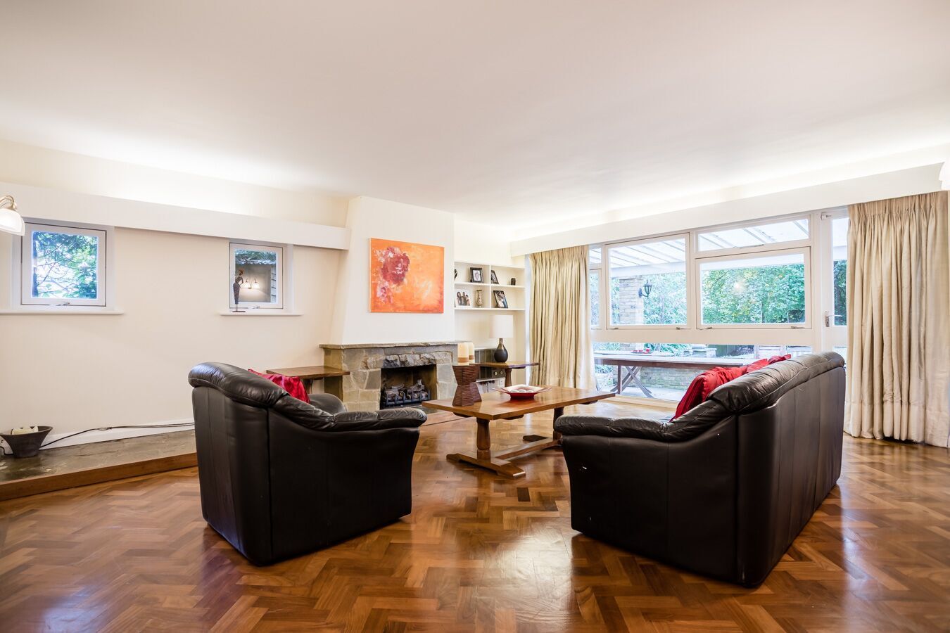
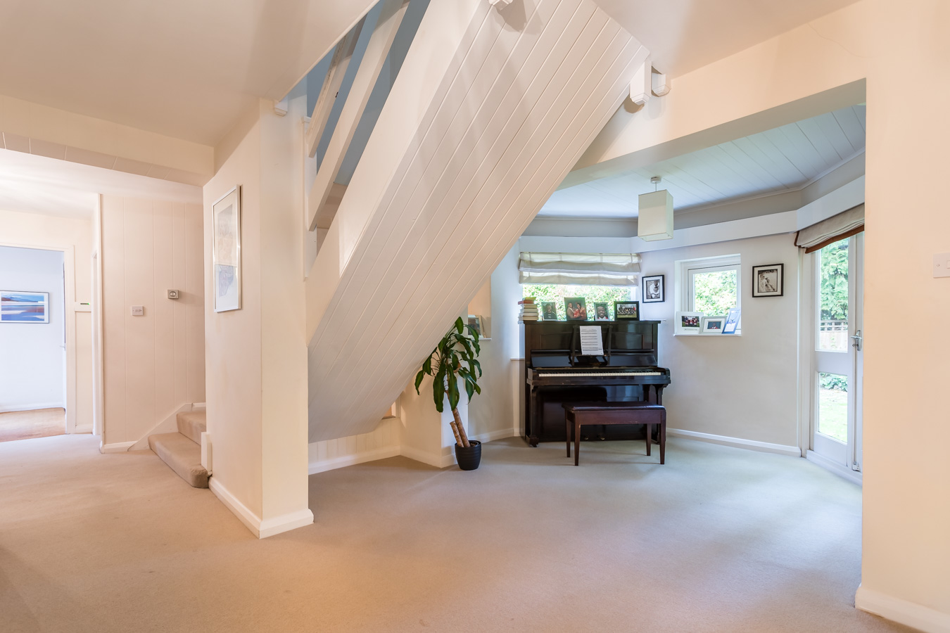
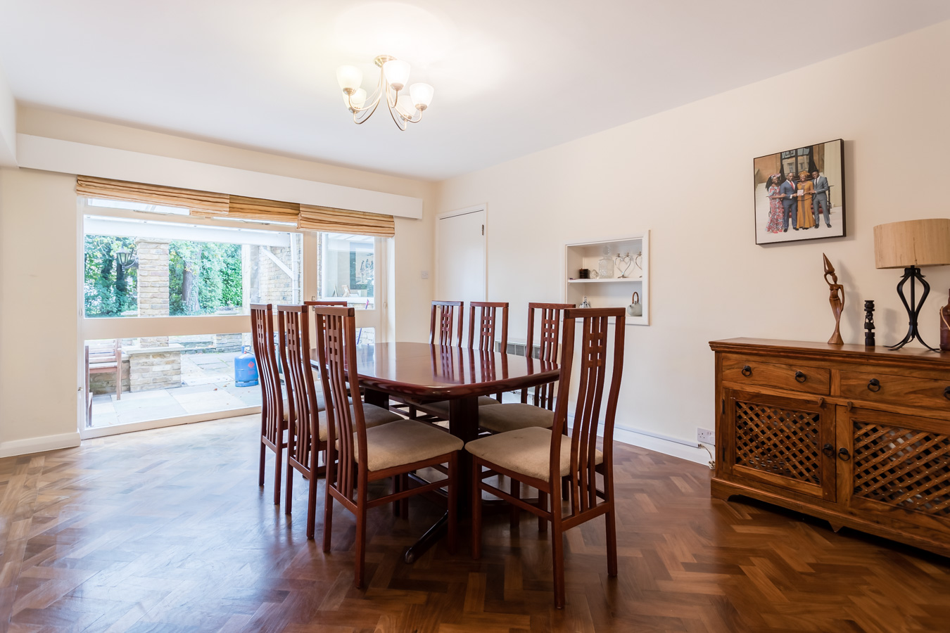
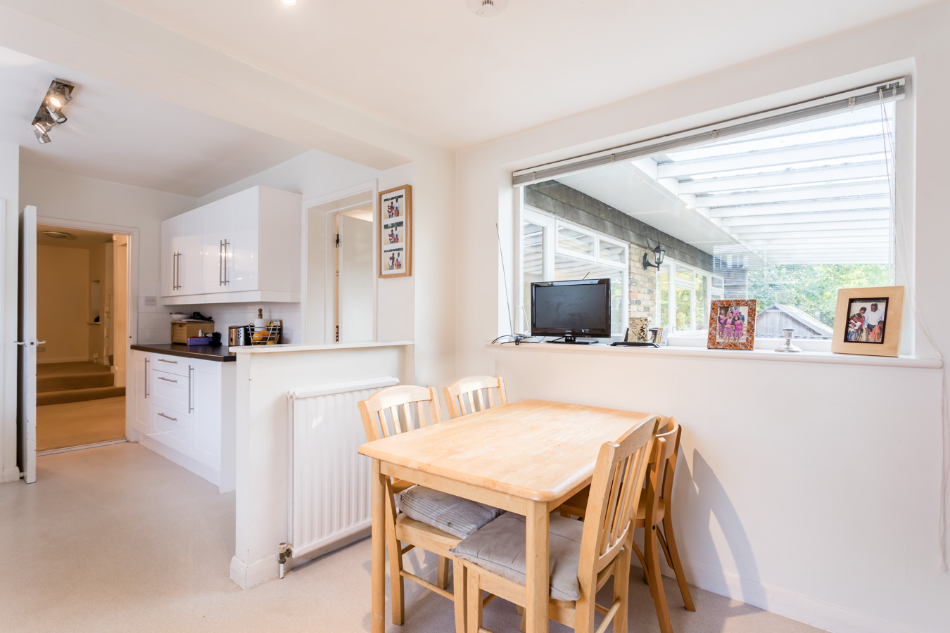
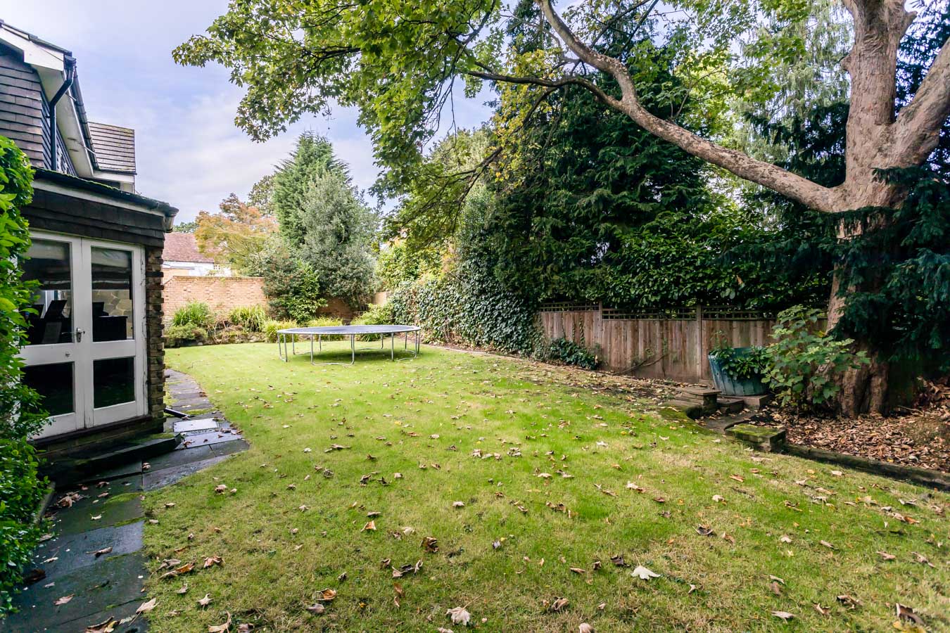
6 Bedrooms
3 Receptions
Built circa 1968, “Coombe Wood Oaks” is a large detached 5/6 bedroom family property situated to the end of Coombe Hill Glade offering bright spacious accommodation with tremendous scope for improvement and to suit one’s own taste. The plot is approximately 0.26 of an acre with mature gardens to the front and the rear of the property. The property further benefits from full planning consent to reconstruct existing dwelling to provide 5,000 ft2 (464.5m2) of accommodation arranged over three floors with an integral garage. (see planning ref 16/14116 FUL).
Location
Coombe Hill Glade which is approached off Beverley Lane is conveniently located close to Kingston and Wimbledon town centres with their excellent shopping facilities. The A3 offering fast access to central London and both Gatwick and Heathrow airports via the M25 is also close at hand. The nearest train station at Norbiton is within walking distance and provides frequent services to London Waterloo and Vauxhall (approximately 20 to 25 minutes) with their underground links to points throughout the city, with the nearest 57 bus route stop being within minutes walk from the house. The immediate area offers a wide range of recreational facilities including three golf courses and tennis and squash clubs. Richmond Park, the largest of the capital’s eight Royal Parks at 2,368 acres of natural beauty, is close by and provides a picturesque setting in which to picnic, go horse riding, cycling, jogging, or just to take a leisurely walk. Theatres at Wimbledon and Richmond are popular with local residents, with many a new production debuting here before launching in the West End and both also have an excellent choice of restaurants. There are numerous private, state and International schools for all ages within the immediate vicinity, including Coombe Hill Infant and Junior School, Rokeby School for boys, Holy Cross Prep School for girls and Marymount International to name but a few.
ACCOMMODATION COMPRISES
ENTRANCE HALL | DRAWING ROOM | DINING ROOM | SITTING ROOM KITCHEN/BREAKFAST ROOM | GUEST CLOAKROOM | MASTER BEDROOM WITH EN SUITE SHOWER ROOM | FOUR FURTHER BEDROOMS | TWO FAMILY BATHROOMS | SEPARATE WC | SELF CONTAINED ANNEX WITH BEDROOM, SITTING ROOM AND KITCHENETTE
AMENITIES INCLUDE
GAS FIRED CENTRAL HEATING & HOT WATER | DOUBLE GLAZING | DOUBLE GARAGE | AMPLE FORECOURT PARKING | SOUTH FACING DEEP FRONT GARDEN WITH LARGE POND WITH COVERED PERGOLA
Entrance Vestibule: Crazy paved floor, cupboard housing the Stelrad Ideal gas fired central heating boiler, programme control, foam lagged hot water cylinder. Part exposed brick wall, step up leading into the double garage housing the fuse boards, electric and gas meters with an up and over door. Obscure glazed sliding patio door leading to. . .
Entrance Hall: Radiator panel, part panelled walls, large singleradiator, barareawithanexposed brick wallbuilt-inbarwith shelving, glazed French doors leading to the rear garden, pine panelled ceiling, herringbone mahogany flooring and part crazy paved floor.
Lobby: Small lobby leading to cloakroom, built-in cloaks cupboard with hanging and shelving, leading to…
Guest Cloakroom: Part half tiled walls, low level W.C, pedestal wash hand basin, single radiator panel, views to the rear garden.
Sitting Room: Double aspect with views to the rear garden, double radiator panel, mahogany herringbone flooring.
Drawing Room: Double aspect views with French door leading to the covered terrace, natural log fire with a stone surround and stone base, convector radiator to one wall large single radiator panel, part panelled walls, mahogany herringbone flooring, sliding doors leading to. . .
Dining Room: Sliding doors leading to the entrance hall and drawing room, glazed French door leading to the covered terrace, convector radiator panel on the wall, service hatch into the kitchen, door leading into the kitchen. Mahogany herringbone flooring.
Kitchen/Breakfast Room: Modern range of wall and base units with recessed stainless steel sink and drainer with mixer tap and black granite work surface, fully tiled walls and floor. Built in stainless steel oven with four ring gas hob and stainless steel extractor canopy above, built in dishwasher. Built-in larder cupboard. Double aspect views to the front garden and covered terrace, door leading to utility area.
Cloakroom: White suite comprising pedestal wash hand basin, low level W.C, single radiator panel, skylight,
Utility Area: Space and plumbing for tumble dryer and washing machine, sky light, radiator panel.
Pantry: door leading to front garden, shelving to surrounding walls. Linoleum floor.
Stairs leading to the first floor landing.
Master Bedroom: Double aspect views to the front garden, large single radiator panel, three double built-in cupboards with high level storage above, cornicing. Glazed door to en-suite bathroom.
En-Suite Bathroom: Panelled bath with mixer taps and hand held shower attachment, pedestal wash hand basin, low level W.C, three quarter tiled walls, single radiator panel.
Bedroom Two: Views to the front garden, large single radiator panel, two double built-in cupboards with high level storage above.
Bedroom Three: Double aspect views to the front garden, large single radiator panel, one double, one single built-in cupboard with high level storage, part pine panelled walls.
Cloakroom: Suite comprising low level W.C, pedestal wash hand basin, three quarter tiled walls, radiator panel.
Bedroom Four: Views to the rear garden, single radiator panel, two double built-in cupboards with high level storage,
Landing: Large single radiator panel, built-in linen cupboard, service hatch to loft.
Family Bathroom: Suite comprising of panelled bath, pedestal wash hand basin, radiator panel, half ceramic tiled walls.
Door leading to…
Annexe comprising the following:
Bedroom: Facing the rear garden, large single radiator panel, two double built-in cupboards with high level storage.
Sitting Room: Southerly aspect with views to the front garden and driveway. Double radiator panel. Could be used as
Kitchenette: Views to the front garden, shelving, power points,
Bathroom: Suite comprising of panelled bath with mixer taps and hand held shower attachment, low level W.C. pedestal wash hand basin, radiator panel, three quarter tiled walls.
From the Annex entrance on the first floor there is a built-in linen cupboard, radiator panel, and glazed door to the second stairwell with a separate access from the rear of the property. Service hatch to loft.
Outside:
Front Garden: Mainly laid to lawn with a variety of trees including Copper Beech, Oak, Weeping Willow, and Rhododendron Large pond, glazed French door leading to the covered terrace. Paved path leading to the rear of the garden. Off street parking for approximately four to five cars with a Tarmacadam driveway.
Rear Garden: Mainly laid to lawn, Laurels, Sycamore Tree, covered entrance porch leading to the annexe and paved access to the front garden.
Terms:
Tenure: Freehold
Local Borough: Royal Borough of Kingston upon Thames
Guide Price: £1,799,500 Subject to Contract
NOTE: No warranty is given concerning this property, its fittings, equipment or appliances as they have not been tested by the Vendors Sole Agents. Measurements are approximate and no responsibility is taken for any error, or mis-statement in these particulars which do not constitute an offer or contract. No representation or warranty whatever is made or given either during negotiations, in particular or elsewhere.
