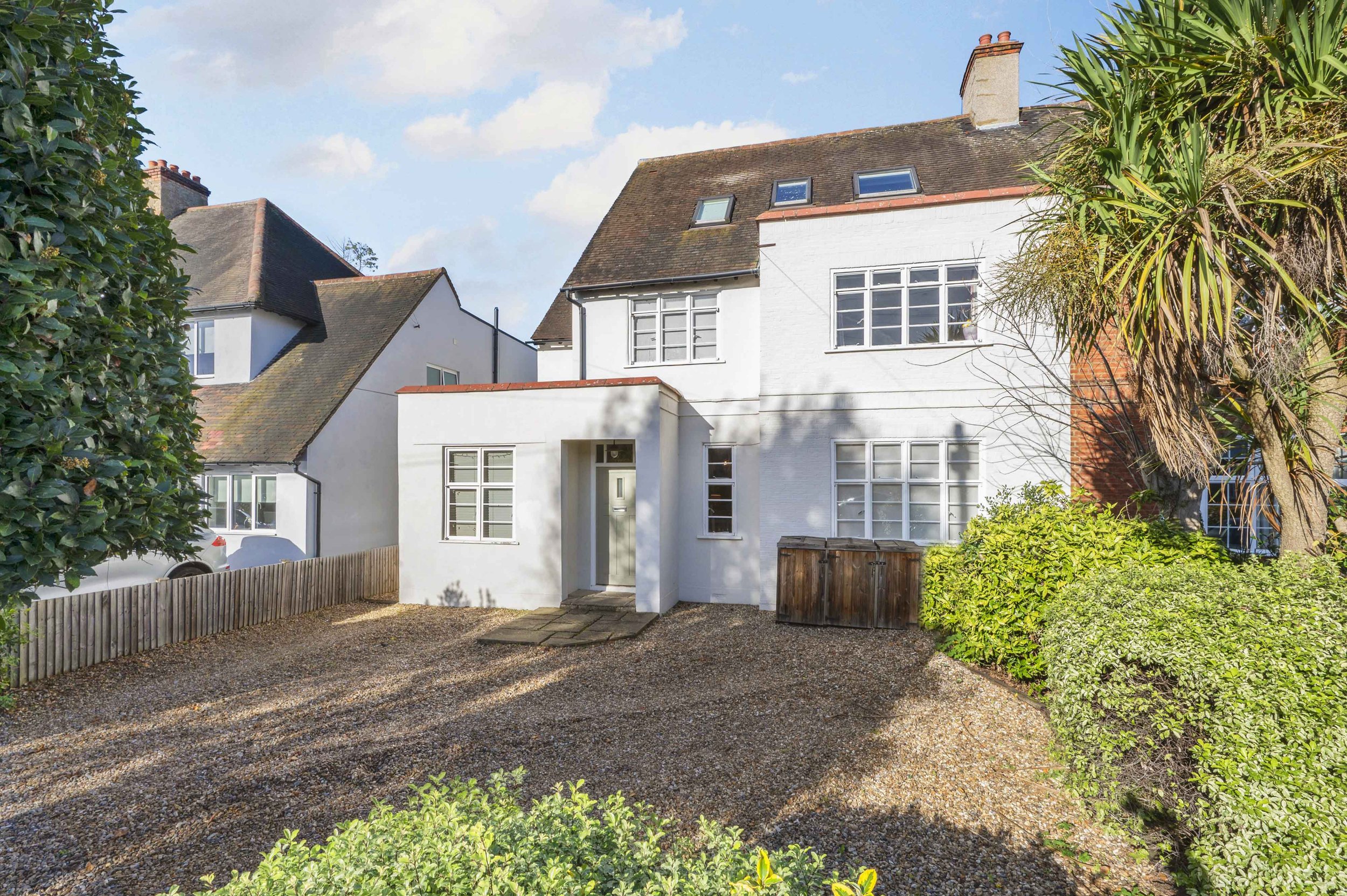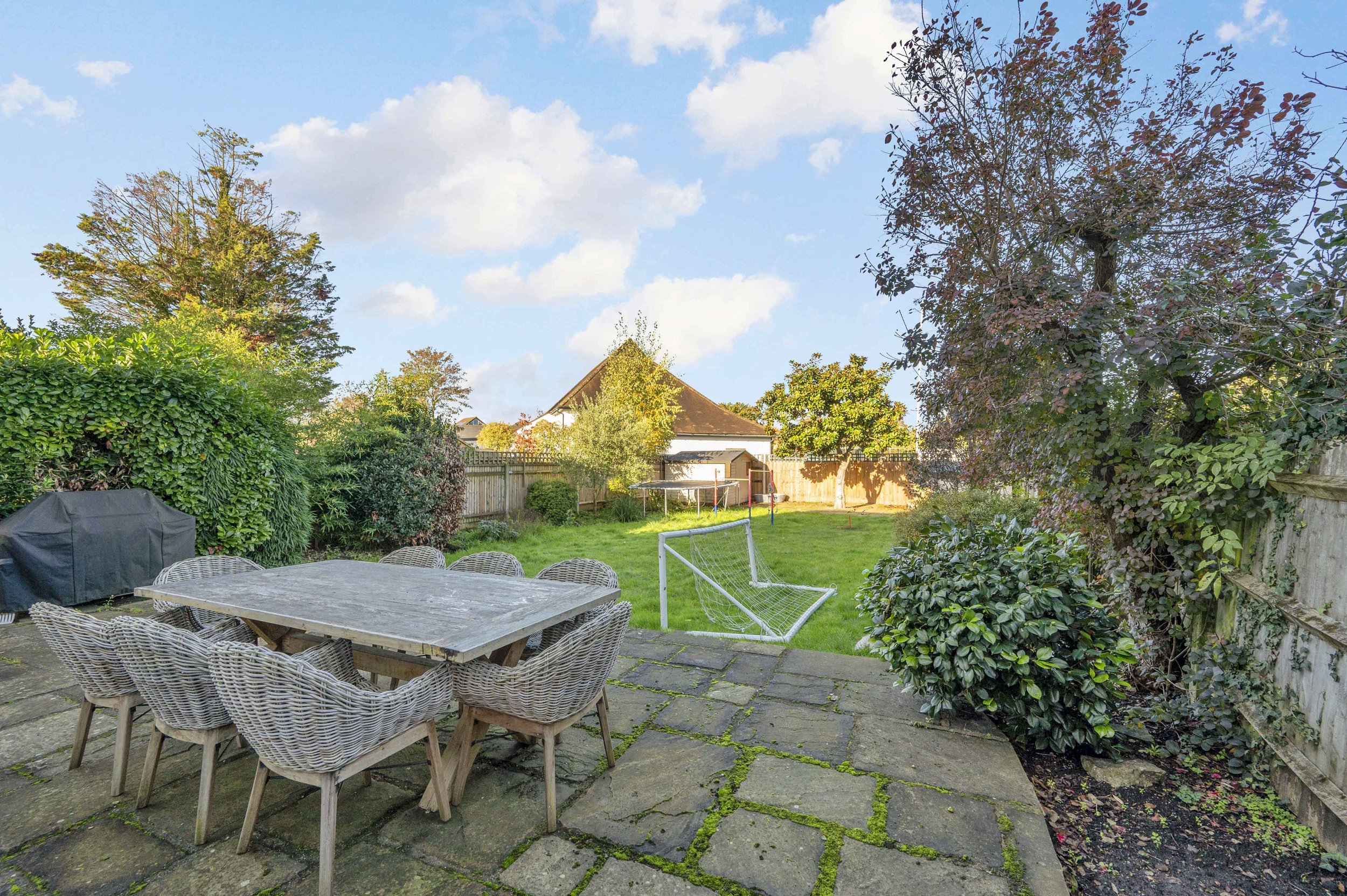Guide Price £1,550,000 SOLD


6 Bedrooms
3 Receptions
We are delighted to offer this semi-detached, six-bedroom property, presented in excellent condition, located on a road conveniently close to New Malden high street and its amenities. This family home benefits from a bright, spacious entrance hall, a spacious drawing room, an open-plan kitchen/breakfast room with access to the rear garden and off-street parking for several cars.
