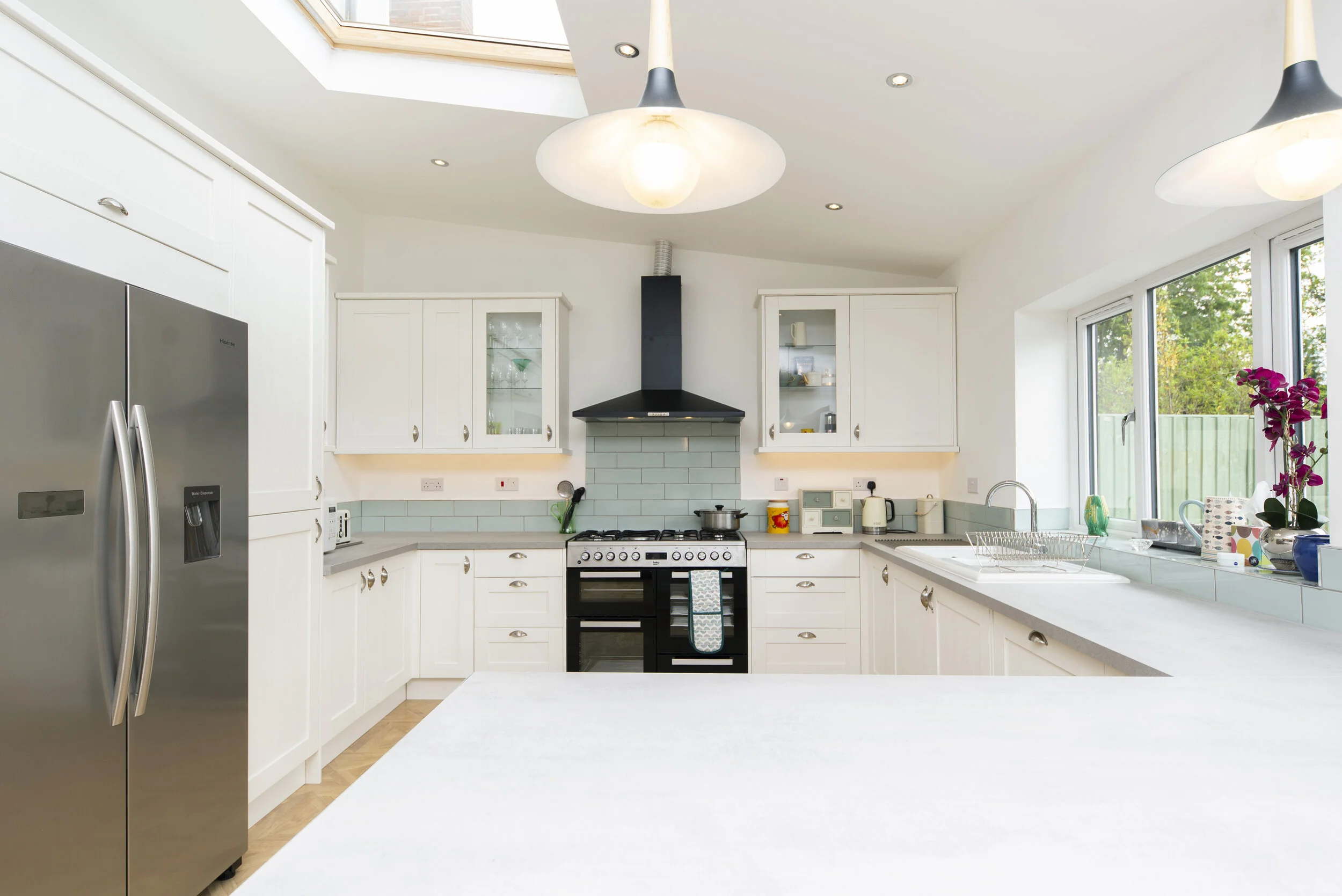Guide Price £995,000 SOLD
































5 Bedrooms
2 Receptions
Stunning newly refurbished, double-fronted character home, providing 5 bedrooms, 3 luxury bath/shower rooms (2 en suite), with two separate receptions. Featuring a spectacular extended kitchen/diner/family room, with bi-folding doors leading to an attractive landscaped garden.
Location
Kingston Vale is a highly regarded residential area with tree-lined roads and has a pleasant community spirit. Over the years, the immediate area has seen and endless spree of properties being-remodelled and in some cases being demolished to create luxurious homes improving the quality of properties within the area. All the roads within this oasis are named after the lakes within the Lake District and benefit from a primary school, an array of shops, a dentist, Italian restaurant, post office, laundrette and various grocery stores.
The property is located close to Kingston town centre with its excellent shopping facilities, with the nearby A3 trunk road offering fast access to Central London and both Gatwick and Heathrow airports via the M25 motorway. Train stations at Norbiton and Putney provide frequent services to London Waterloo with its underground links throughout the City.
The immediate area offers a wide range of recreational facilities including three golf courses, tennis and squash clubs. Richmond Park, within a few minutes’ walking distance, is an area of outstanding beauty and provides a picturesque setting in which to picnic, go horse riding, jogging or just take a leisurely walk. Theatres at Richmond and Wimbledon are also popular alternatives to the West End together with an excellent choice of restaurants.
The Property
An Impressive double-fronted property, which has been totally refurbished and extended, providing superbly presented, spacious and adaptable accommodation (approximately 2275sq ft) with an abundance of natural light, arranged over 3 floors.
Accommodation comprises:
Spacious Entrance Hall with attractive tiled floor, 2 Separate Reception rooms, Spectacular Kitchen/dining/family room with separate utility and downstairs WC.
The family room has bi-folding doors leading out to a stunning rear garden with flagstone patio, with steps down to a large newly laid lawn, blossom trees and garden shed.
On the upper floors, the house boasts 5 Bedrooms with 3 luxuriously appointed bath/ shower rooms (two of which are ensuite) as well as ample built in storage facilities.
The house has a wider than average frontage providing a blocked paved drive with ample off road parking. The property is presented in stunning condition throughout and an internal inspection is highly recommended to appreciate this fine property.
Situated between the vast and picturesque green spaces of Richmond Park & Wimbledon Common, the discerning buyer is spoilt for choice with the great outdoors on ones doorstep.
